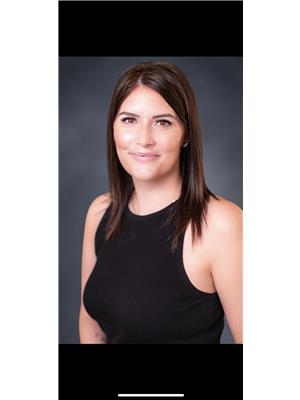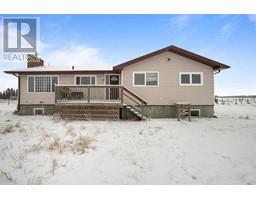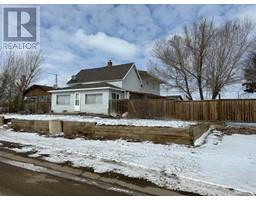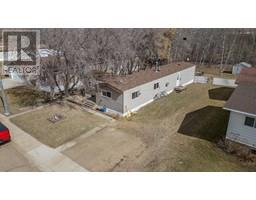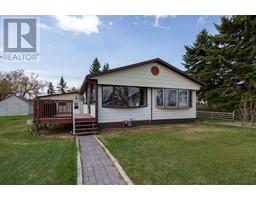9 Mackenzie Drive, Sedgewick, Alberta, CA
Address: 9 Mackenzie Drive, Sedgewick, Alberta
5 Beds2 Baths1040 sqftStatus: Buy Views : 485
Price
$145,000
Summary Report Property
- MKT IDA2052985
- Building TypeManufactured Home/Mobile
- Property TypeSingle Family
- StatusBuy
- Added49 weeks ago
- Bedrooms5
- Bathrooms2
- Area1040 sq. ft.
- DirectionNo Data
- Added On29 May 2023
Property Overview
Location location location! This home sits on one of best lots in town!! This 3+2 bedroom home has so much potential for someone wanting it to make it their own! The main floor features a large eat in kitchen, main floor laundry, 3 bedrooms and a 4 piece bathroom. The basement is partially finished with large living room, lots of storage space and 2 bedrooms along with a 3 piece bathroom! With a little vision and determination you could make this into your dream property! Outside there is a large double detached garage - and tons of parking!! The backyard is an oasis with lots of trees and privacy!! This home is only blocks from the K-12 School, 9 Hole Golf Course, Downtown shopping, multiple restaurants and so much more! (id:51532)
Tags
| Property Summary |
|---|
Property Type
Single Family
Building Type
Manufactured Home/Mobile
Storeys
1
Square Footage
1040 sqft
Title
Freehold
Land Size
7800 sqft|7,251 - 10,889 sqft
Built in
1981
Parking Type
Detached Garage(2),Other,RV
| Building |
|---|
Bedrooms
Above Grade
3
Below Grade
2
Bathrooms
Total
5
Interior Features
Appliances Included
Refrigerator, Dishwasher, Stove, Hood Fan, Window Coverings, Washer & Dryer
Flooring
Laminate, Linoleum
Basement Type
Full (Partially finished)
Building Features
Foundation Type
Wood
Style
Detached
Architecture Style
Bungalow
Square Footage
1040 sqft
Total Finished Area
1040 sqft
Structures
Deck
Heating & Cooling
Cooling
None
Heating Type
Forced air
Neighbourhood Features
Community Features
Golf Course Development, Lake Privileges
Amenities Nearby
Airport, Golf Course, Park, Playground
Parking
Parking Type
Detached Garage(2),Other,RV
Total Parking Spaces
4
| Land |
|---|
Lot Features
Fencing
Not fenced
Other Property Information
Zoning Description
R1
| Level | Rooms | Dimensions |
|---|---|---|
| Basement | Furnace | 6.92 Ft x 11.17 Ft |
| Living room | 17.42 Ft x 25.58 Ft | |
| Bedroom | 12.00 Ft x 12.58 Ft | |
| 3pc Bathroom | 7.83 Ft x 7.92 Ft | |
| Bedroom | 9.50 Ft x 12.42 Ft | |
| Storage | 7.08 Ft x 8.75 Ft | |
| Main level | Laundry room | 5.08 Ft x 12.25 Ft |
| Living room | 19.08 Ft x 11.00 Ft | |
| 4pc Bathroom | 9.50 Ft x 4.92 Ft | |
| Bedroom | 9.25 Ft x 9.17 Ft | |
| Eat in kitchen | 17.00 Ft x 12.25 Ft | |
| Bedroom | 9.08 Ft x 7.83 Ft | |
| Primary Bedroom | 12.17 Ft x 10.92 Ft |
| Features | |||||
|---|---|---|---|---|---|
| Detached Garage(2) | Other | RV | |||
| Refrigerator | Dishwasher | Stove | |||
| Hood Fan | Window Coverings | Washer & Dryer | |||
| None | |||||

































