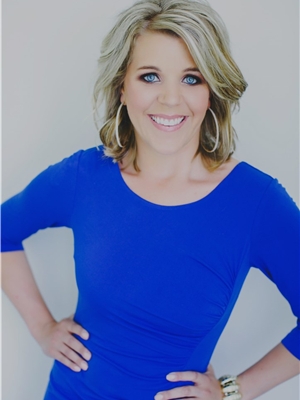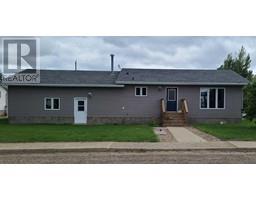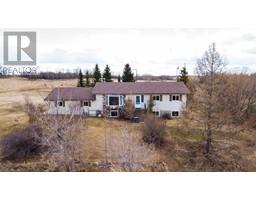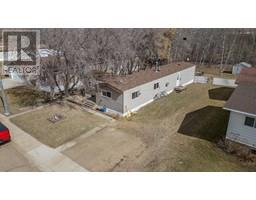7 Bluejay Crescent, Sedgewick, Alberta, CA
Address: 7 Bluejay Crescent, Sedgewick, Alberta
Summary Report Property
- MKT IDA2054414
- Building TypeManufactured Home/Mobile
- Property TypeSingle Family
- StatusBuy
- Added48 weeks ago
- Bedrooms3
- Bathrooms1
- Area1483 sq. ft.
- DirectionNo Data
- Added On02 Jun 2023
Property Overview
Welcome to one of the quietest crescents in Sedgewick. This home is nearly 1500 sq feet of living space with a large yard for the family to enjoy. Step inside your attached heated garage with back alley access and has entry into the home. There is a partially finished basement that makes a great spot for extra storage. This home has 3 bedrooms, one currently being used as a grooming room so could easily convert to a salon or laundry room. Large family room with gas fireplace to keep warm on those chilly days, bright eat in kitchen with plenty of cabinets, dining room, 4 piece bath and a wonderful 3 season sunroom to enjoy your morning coffee, supper away from the bugs or a place for the kids to play. Lots of windows in this home make it nice and bright. Outside you will find 2 sheds for storage, RV parking and a deck. This home is on its own well, is a stones throw to the golf course, recreation center and K-12 school. (id:51532)
Tags
| Property Summary |
|---|
| Building |
|---|
| Land |
|---|
| Level | Rooms | Dimensions |
|---|---|---|
| Main level | Living room/Dining room | 16.92 Ft x 13.17 Ft |
| Other | 15.08 Ft x 13.25 Ft | |
| Sunroom | 12.75 Ft x 23.50 Ft | |
| Bedroom | 13.33 Ft x 8.00 Ft | |
| 4pc Bathroom | Measurements not available | |
| Primary Bedroom | 11.25 Ft x 11.58 Ft | |
| Family room | 18.42 Ft x 12.42 Ft | |
| Bedroom | 13.00 Ft x 12.50 Ft |
| Features | |||||
|---|---|---|---|---|---|
| Back lane | Garage | Gravel | |||
| Heated Garage | RV | Attached Garage(1) | |||
| Washer | Refrigerator | Dishwasher | |||
| Stove | Dryer | Microwave | |||
| Freezer | Window Coverings | None | |||







































