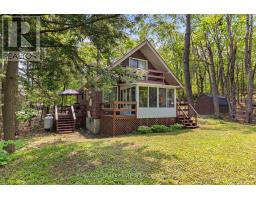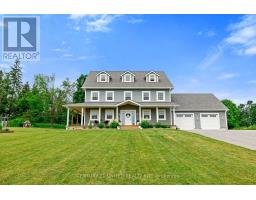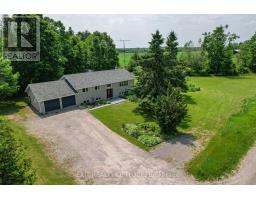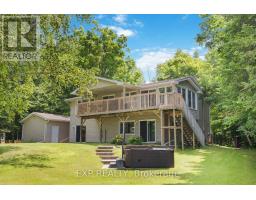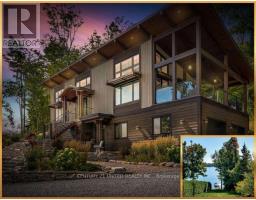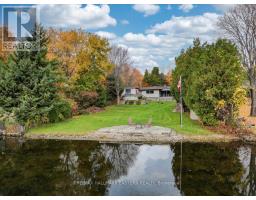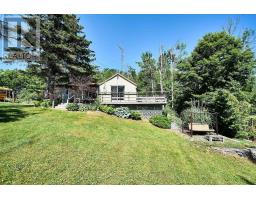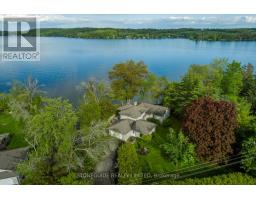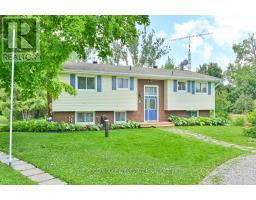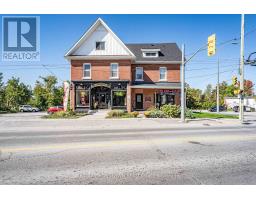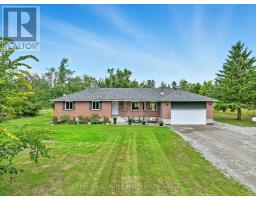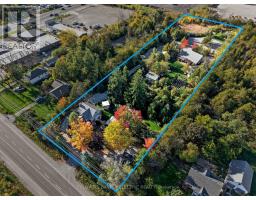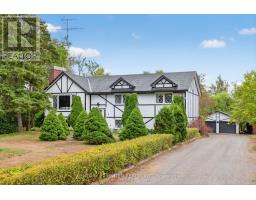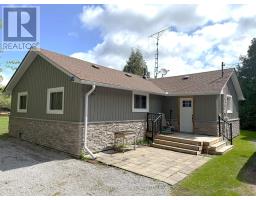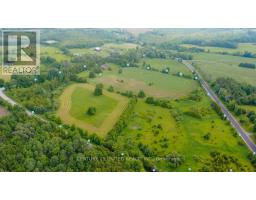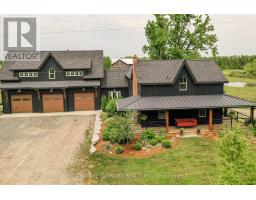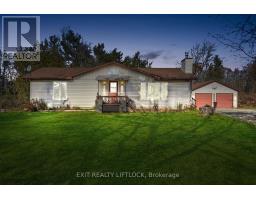122 MARYLAND DRIVE, Selwyn, Ontario, CA
Address: 122 MARYLAND DRIVE, Selwyn, Ontario
Summary Report Property
- MKT IDX12396854
- Building TypeHouse
- Property TypeSingle Family
- StatusBuy
- Added7 weeks ago
- Bedrooms4
- Bathrooms2
- Area1500 sq. ft.
- DirectionNo Data
- Added On15 Oct 2025
Property Overview
Discover year-round waterfront living on beautiful Chemong Lake in the heart of Selwyn. Set in a quiet, private setting just minutes from Bridgenorth and downtown Peterborough, this property offers the best of both convenience and lakeside living. From your own private dock, you can explore five connected lakes on the Trent-Severn Waterway without ever passing through a lock. The main floor features a bright kitchen with walkout to a spacious deck overlooking the water, a generous dining area, cozy living room with lake views, sunroom, office/bedroom, and a 3-piece bath. Upstairs feels like a private retreat with a welcoming family room with fireplace, a large primary bedroom, second bedroom, and a 4-piece bath. The lower level adds versatility with laundry, hobby/guest room, storage, and utility space. Outdoors, you'll find a beautiful large yard accented by colourful perennial gardens that provide a soothing, low-maintenance display of blooms throughout the season.Outdoors, you'll find a beautifully landscaped yard, single car detached garage, plus parking for 2 to 3 cars. Whether you're seeking a full-time residence or a weekend getaway, this property combines modern comfort, natural beauty, and the unmatched lifestyle of the Kawarthas. (id:51532)
Tags
| Property Summary |
|---|
| Building |
|---|
| Land |
|---|
| Level | Rooms | Dimensions |
|---|---|---|
| Second level | Family room | 4.73 m x 4.61 m |
| Primary Bedroom | 3.88 m x 3.48 m | |
| Bedroom 3 | 3.32 m x 2.96 m | |
| Bathroom | 2.76 m x 2.16 m | |
| Lower level | Bedroom 4 | 3.36 m x 2.88 m |
| Laundry room | 4.38 m x 2.85 m | |
| Utility room | 3.32 m x 2.06 m | |
| Other | 4.03 m x 2.81 m | |
| Recreational, Games room | 5.51 m x 3.99 m | |
| Main level | Kitchen | 5.03 m x 4.15 m |
| Living room | 4.08 m x 3.58 m | |
| Dining room | 5.84 m x 4.38 m | |
| Bedroom 2 | 4.22 m x 2.49 m | |
| Bathroom | 3.31 m x 1.72 m |
| Features | |||||
|---|---|---|---|---|---|
| Wooded area | Irregular lot size | Sloping | |||
| Detached Garage | Garage | Water Heater | |||
| Dishwasher | Dryer | Stove | |||
| Washer | Refrigerator | Fireplace(s) | |||


















































