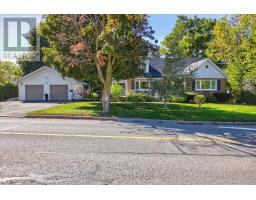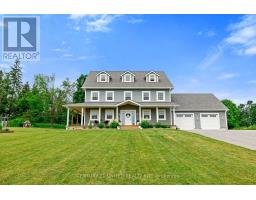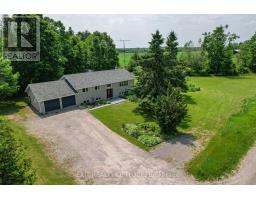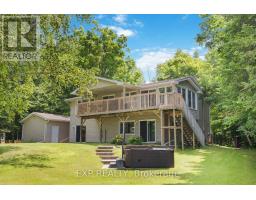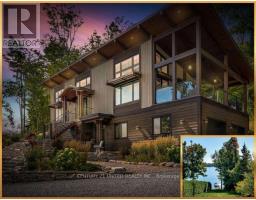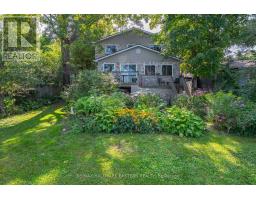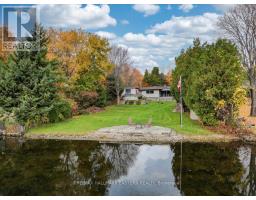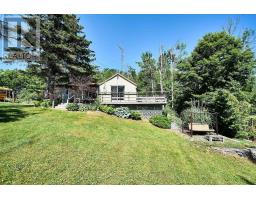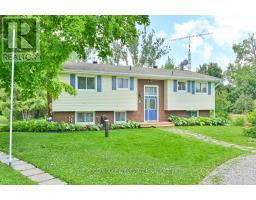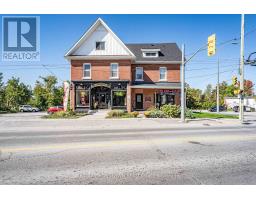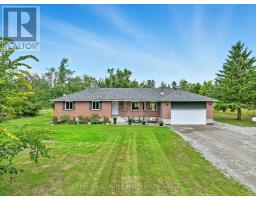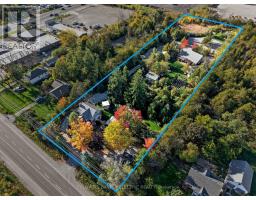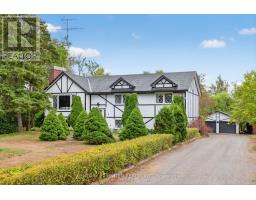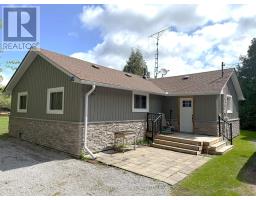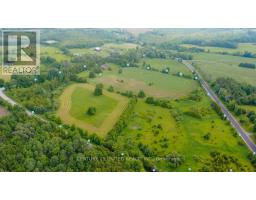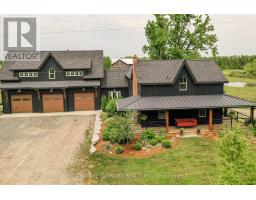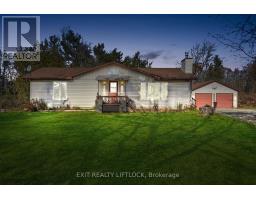409 GIFFORD DRIVE, Selwyn, Ontario, CA
Address: 409 GIFFORD DRIVE, Selwyn, Ontario
Summary Report Property
- MKT IDX12440187
- Building TypeHouse
- Property TypeSingle Family
- StatusBuy
- Added16 weeks ago
- Bedrooms4
- Bathrooms3
- Area2500 sq. ft.
- DirectionNo Data
- Added On05 Oct 2025
Property Overview
This spectacular lakeside home on Chemong Lake offers 270 feet of frontage (not including the canal) and a sense of unparalleled privacy. Spanning 2,560 square feet, this custom- designed home showcases breathtaking lake views from all principal rooms. The unique 2+2 bedroom layout provides flexibility, with a lakeside primary suite featuring a walk-in closet and a 4-piece cheater ensuite on the main floor. The spacious living room, with newer floors, freshly painted throughout, gas fireplace, and access to a 3-season sunroom, is perfect for relaxation or entertaining while enjoying commanding views of the lake. The recently updated kitchen boasts granite countertops, stainless steel appliances, and a modern design. Upstairs, the private second level includes two large bedrooms and a full bathroom, making it ideal for guests or older children. Additional highlights include main floor laundry and a perfect blend of charm and functionality, making this an ideal retreat or year-round residence. (id:51532)
Tags
| Property Summary |
|---|
| Building |
|---|
| Land |
|---|
| Level | Rooms | Dimensions |
|---|---|---|
| Second level | Bedroom | 3.84 m x 5.05 m |
| Primary Bedroom | 3.73 m x 4.78 m | |
| Bathroom | 1.57 m x 2.34 m | |
| Basement | Other | 3.23 m x 8.46 m |
| Other | 9.25 m x 8.59 m | |
| Other | 4.88 m x 2.46 m | |
| Main level | Bathroom | 2.18 m x 1.04 m |
| Bathroom | 4.32 m x 2.18 m | |
| Bedroom | 5.23 m x 4.78 m | |
| Den | 3.1 m x 5.21 m | |
| Dining room | 6.96 m x 3.99 m | |
| Other | 5.46 m x 6.17 m | |
| Kitchen | 5.46 m x 4.78 m | |
| Laundry room | 3.25 m x 3.51 m | |
| Sunroom | 3.61 m x 4.17 m |
| Features | |||||
|---|---|---|---|---|---|
| Irregular lot size | Flat site | Carpet Free | |||
| Attached Garage | Garage | Central Vacuum | |||
| Dishwasher | Dryer | Garage door opener | |||
| Stove | Washer | Window Coverings | |||
| Refrigerator | Central air conditioning | Fireplace(s) | |||













































