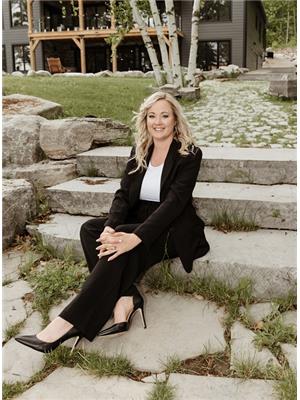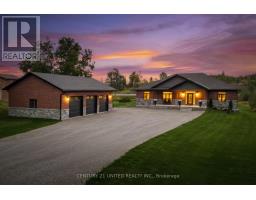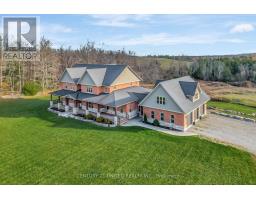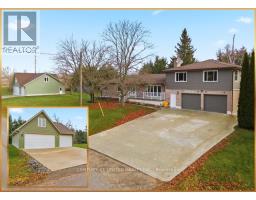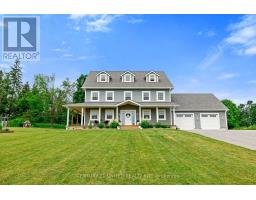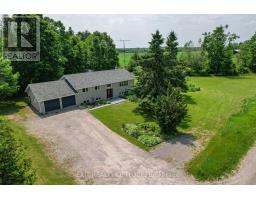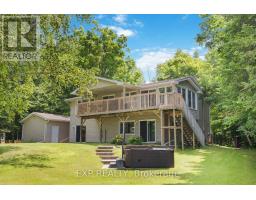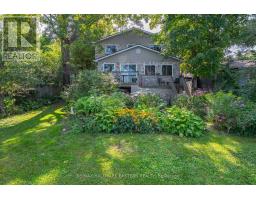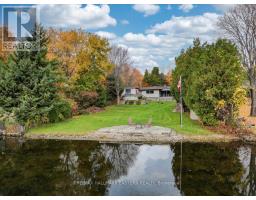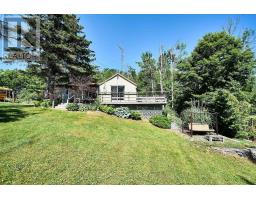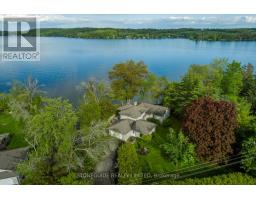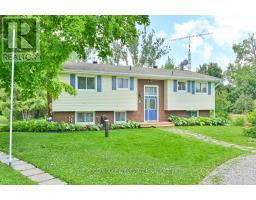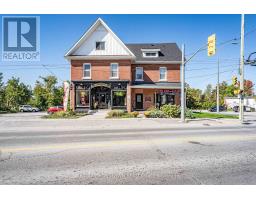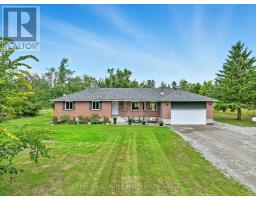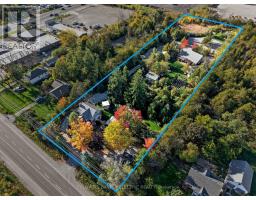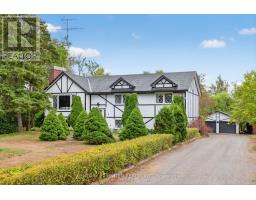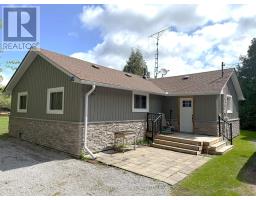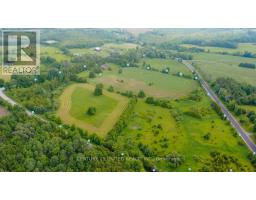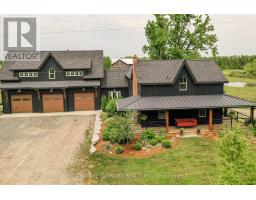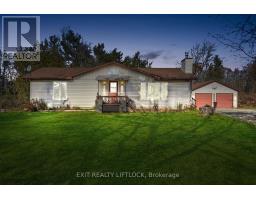72 DARLING DRIVE, Selwyn, Ontario, CA
Address: 72 DARLING DRIVE, Selwyn, Ontario
Summary Report Property
- MKT IDX12347817
- Building TypeHouse
- Property TypeSingle Family
- StatusBuy
- Added22 weeks ago
- Bedrooms2
- Bathrooms4
- Area2000 sq. ft.
- DirectionNo Data
- Added On22 Aug 2025
Property Overview
One-of-a-kind architectural masterpiece -- newly designed Hybrid Home built by Discovery Dream Homes. Vaulted 13 foot ceilings, exposed timber beams, and finishes that elevate every surface. Set on a double lot with panoramic lake views, deeded waterfront access, and a private dock. Armour stone landscaping and beautiful gardens define the property, complemented by a double heated garage. An oversized screened-in deck -- 13-foot vaulted beamed ceiling, heated, and designed for uninterrupted gatherings in every season -- extends the living space outdoors. Inside: a gym with custom sauna and shower (easily converted to a third bedroom), two bedrooms including a primary suite with luxurious ensuite and soaker tub, plus two additional powder rooms. A flowing layout frames the views from the main living spaces. Additional features include a lifetime-warranty roof, Energy Star rated windows and doors, and precision timber joinery. Only 5 years old. The lifestyle you've envisioned built into a home designed to meet it. For those who recognize what's rare, your dream home awaits. 10 minutes to Peterborough and Hospital. 1 hour to Toronto! (id:51532)
Tags
| Property Summary |
|---|
| Building |
|---|
| Land |
|---|
| Level | Rooms | Dimensions |
|---|---|---|
| Second level | Office | 4.17 m x 2.43 m |
| Bathroom | 4.17 m x 2.43 m | |
| Living room | 3.38 m x 6.76 m | |
| Dining room | 2.13 m x 6.76 m | |
| Kitchen | 4.48 m x 3.11 m | |
| Primary Bedroom | 4.17 m x 4.18 m | |
| Ground level | Recreational, Games room | 2.59 m x 1.18 m |
| Bedroom 2 | 3.37 m x 3.66 m | |
| Laundry room | 2.95 m x 1.76 m | |
| Utility room | 4.49 m x 6.6 m | |
| Cold room | 2.96 m x 1.08 m |
| Features | |||||
|---|---|---|---|---|---|
| Hillside | Sump Pump | Sauna | |||
| Attached Garage | Garage | Garage door opener remote(s) | |||
| Water Heater | Water softener | Water Treatment | |||
| Furniture | Separate entrance | Walk out | |||
| Central air conditioning | Fireplace(s) | ||||



















































