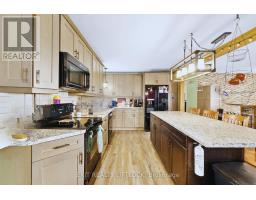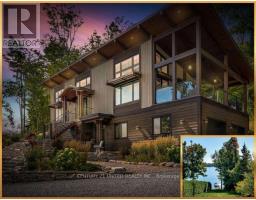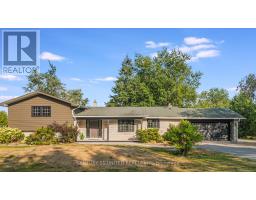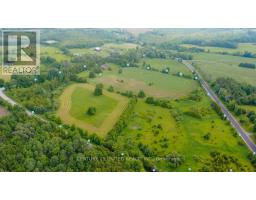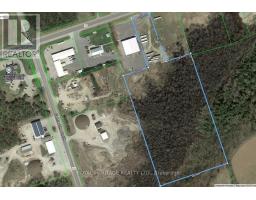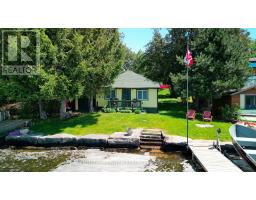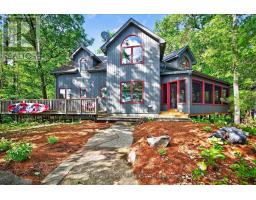1288 YOUNG'S COVE ROAD, Selwyn, Ontario, CA
Address: 1288 YOUNG'S COVE ROAD, Selwyn, Ontario
Summary Report Property
- MKT IDX12346484
- Building TypeHouse
- Property TypeSingle Family
- StatusBuy
- Added3 days ago
- Bedrooms4
- Bathrooms2
- Area1100 sq. ft.
- DirectionNo Data
- Added On21 Aug 2025
Property Overview
Welcome to 1288 Youngs Cove, Ennismore! This beautifully maintained 3+1 bedroom, 2 bathroom home offers the perfect blend of comfort, style, and functionality. Inside, you'll find bright living spaces, and a versatile layout to suit your family's needs. Step outside to your professionally landscaped backyard, complete with a hot tub and serene views of private green space. Just down the road, enjoy deeded access to Buckhorn Lake- perfect for boating and soaking in the waterfront lifestyle. The large insulated garage is a dream for hobbyists, featuring a custom entertaining area for relaxing or entertaining. Recent updates include newer windows, doors, soffit, fascia, siding, and a three-season room to enjoy the outdoors in comfort. This property is truly move-in ready, combining peaceful surroundings with exceptional upgrades. (id:51532)
Tags
| Property Summary |
|---|
| Building |
|---|
| Land |
|---|
| Level | Rooms | Dimensions |
|---|---|---|
| Basement | Bathroom | 3.27 m x 1.96 m |
| Utility room | 4.55 m x 3.11 m | |
| Other | 3.96 m x 6.86 m | |
| Bedroom 4 | 3.26 m x 4.71 m | |
| Recreational, Games room | 8.43 m x 6.68 m | |
| Laundry room | 3.35 m x 3.32 m | |
| Main level | Kitchen | 3.33 m x 5.09 m |
| Living room | 5.09 m x 7.22 m | |
| Sunroom | 3.44 m x 7.18 m | |
| Primary Bedroom | 3.55 m x 4.26 m | |
| Bedroom 2 | 3.56 m x 3.19 m | |
| Bedroom 3 | 2.52 m x 3.25 m | |
| Bathroom | 3.46 m x 2.22 m |
| Features | |||||
|---|---|---|---|---|---|
| Backs on greenbelt | Attached Garage | Garage | |||
| Hot Tub | Garage door opener remote(s) | Water Heater | |||
| Dishwasher | Microwave | Stove | |||
| Water Treatment | Window Coverings | Refrigerator | |||
| Central air conditioning | Fireplace(s) | ||||
















































