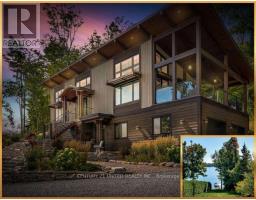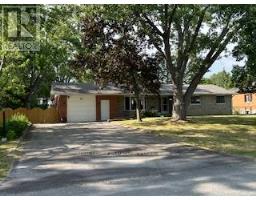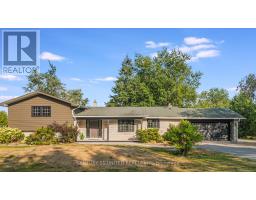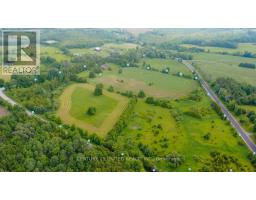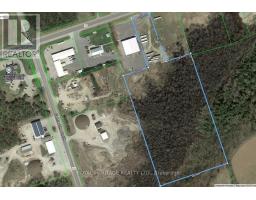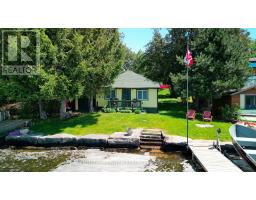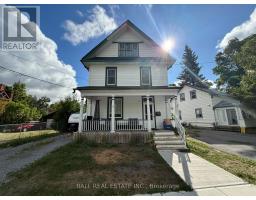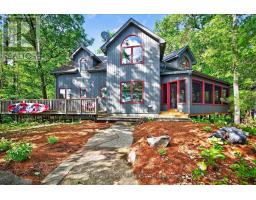1688 TARA ROAD, Selwyn, Ontario, CA
Address: 1688 TARA ROAD, Selwyn, Ontario
Summary Report Property
- MKT IDX12242953
- Building TypeHouse
- Property TypeSingle Family
- StatusBuy
- Added5 days ago
- Bedrooms4
- Bathrooms2
- Area700 sq. ft.
- DirectionNo Data
- Added On21 Aug 2025
Property Overview
Welcome to this charming three plus one bedroom, two bath raised bungalow nestled in the desirable Ennismore area, near Pigeon Lake. Situated on just under a half acre lot, with fenced rear yard, perfect to keep pets and small children safe. This well ;maintained home offers comfortable family living with an updated kitchen, open concept layout and lots of natural light. The detached heated 1 and half garage is perfect for car, hobbies, storage, or a small business. The finished rec room in the basement is perfect for entertaining or having more space. The primary bedroom and private ensuite is the perfect space to relax, and unwind. The covered rear deck offers plenty of protection from the weather so you can still enjoy your morning coffee, or watch the evening sunsets. And the hot tub is the perfect spot for unwinding at the end of your day, in the privacy of the covered gazebo. Total of 1677 sq foot of finished living space (id:51532)
Tags
| Property Summary |
|---|
| Building |
|---|
| Land |
|---|
| Level | Rooms | Dimensions |
|---|---|---|
| Basement | Utility room | 6.24 m x 3.4 m |
| Primary Bedroom | 7.33 m x 3.55 m | |
| Bathroom | 3.11 m x 3.41 m | |
| Main level | Foyer | 2.02 m x 1.07 m |
| Kitchen | 3.6 m x 3.08 m | |
| Dining room | 3.01 m x 3.08 m | |
| Living room | 6.47 m x 4.28 m | |
| Bathroom | 2.34 m x 3.08 m | |
| Bedroom 2 | 4.74 m x 3.47 m | |
| Bedroom 3 | 3.85 m x 3.16 m | |
| Bedroom 4 | 2.67 m x 3.16 m |
| Features | |||||
|---|---|---|---|---|---|
| Flat site | Wheelchair access | Detached Garage | |||
| Garage | All | Central air conditioning | |||
| Fireplace(s) | |||||














































