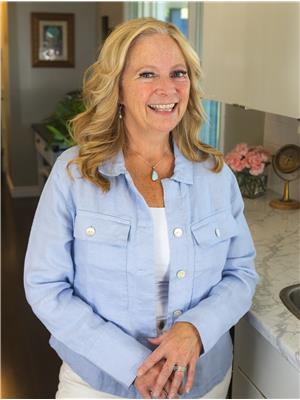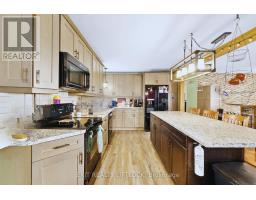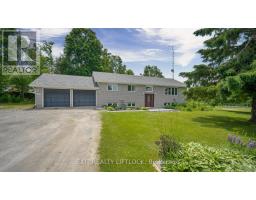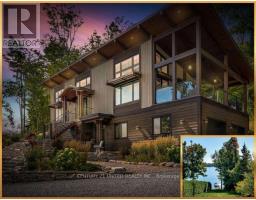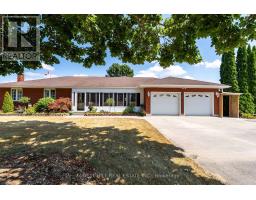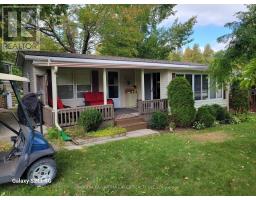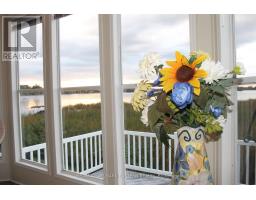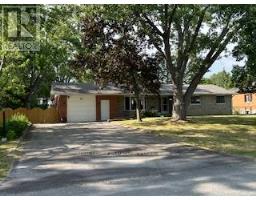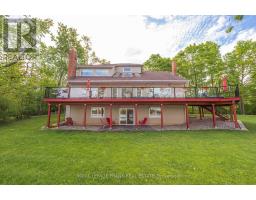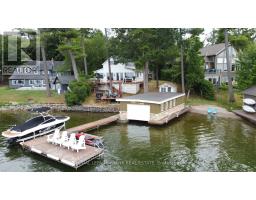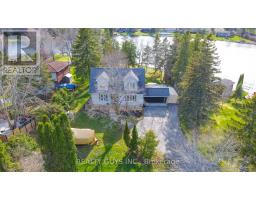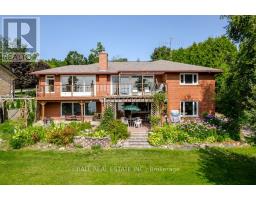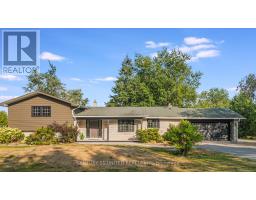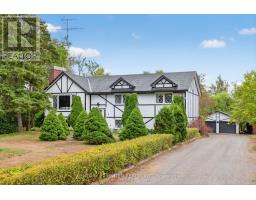13 WINGETT WAY, Selwyn, Ontario, CA
Address: 13 WINGETT WAY, Selwyn, Ontario
2 Beds1 Baths800 sqftStatus: Buy Views : 452
Price
$554,900
Summary Report Property
- MKT IDX12425947
- Building TypeRow / Townhouse
- Property TypeSingle Family
- StatusBuy
- Added5 hours ago
- Bedrooms2
- Bathrooms1
- Area800 sq. ft.
- DirectionNo Data
- Added On25 Sep 2025
Property Overview
MAIN FLOOR LIVING AT ITS BEST, IN A BEAUTIFUL CONDO COMMUNITY. THIS 2 BEDROOM, 1 BATH CONDO IS SITUATED IN THE QUAINT TOWN OF LAKEFIELD, ALL AMENITIES ARE WITHIN WALKING DISTANCE. OPEN CONCEPT LIVING, BRIGHTLY LIT LIVING SPACE, EAT IN KITCHEN, CHEATER ENSUITE WITH WALK IN SHOWER AND IN UNIT LAUNDRY. ENJOY AN ELECTRIC FIREPLACE TO WARM YOU ON A CHILLY NIGHT OR WALK OUT SLIDING DOORS TO A PRIVATE PATIO, IN UNIT ACCESS TO AN ATTACHED GARAGE WITH CHARGING PORT FOR ELECTRIC CAR. ALL APPLIANCES INCLUDED. RETIRE OR DOWNSIZE TO THIS AFFORDABLE CONDO WITH LOW MAINTENANCE COSTS. (id:51532)
Tags
| Property Summary |
|---|
Property Type
Single Family
Building Type
Row / Townhouse
Storeys
1
Square Footage
800 - 899 sqft
Community Name
Selwyn
Title
Condominium/Strata
Parking Type
Attached Garage,Garage
| Building |
|---|
Bedrooms
Above Grade
2
Bathrooms
Total
2
Interior Features
Appliances Included
Garage door opener remote(s), Water Heater - Tankless, Dishwasher, Dryer, Microwave, Stove, Washer, Refrigerator
Flooring
Laminate
Building Features
Features
Irregular lot size, Flat site, Lighting, Dry, Level, Carpet Free, In suite Laundry
Foundation Type
Concrete
Architecture Style
Bungalow
Square Footage
800 - 899 sqft
Rental Equipment
Furnace, Water Heater - Tankless
Fire Protection
Smoke Detectors
Building Amenities
Fireplace(s)
Structures
Patio(s), Porch
Heating & Cooling
Cooling
Central air conditioning
Heating Type
Forced air
Exterior Features
Exterior Finish
Brick
Neighbourhood Features
Community Features
Pet Restrictions
Amenities Nearby
Beach, Golf Nearby
Maintenance or Condo Information
Maintenance Fees
$224.5 Monthly
Maintenance Fees Include
Insurance, Parking
Maintenance Management Company
BABCOCK & ROBINSON
Parking
Parking Type
Attached Garage,Garage
Total Parking Spaces
2
| Land |
|---|
Other Property Information
Zoning Description
R3-3
| Level | Rooms | Dimensions |
|---|---|---|
| Main level | Kitchen | 4.03 m x 3.3 m |
| Living room | 5.25 m x 3.37 m | |
| Primary Bedroom | 5.33 m x 3.37 m | |
| Bedroom 2 | 3.83 m x 2.54 m | |
| Bathroom | 3.63 m x 1.6 m | |
| Laundry room | 1 m x 1 m | |
| Utility room | 1.19 m x 0.93 m | |
| Other | 5.99 m x 2.99 m |
| Features | |||||
|---|---|---|---|---|---|
| Irregular lot size | Flat site | Lighting | |||
| Dry | Level | Carpet Free | |||
| In suite Laundry | Attached Garage | Garage | |||
| Garage door opener remote(s) | Water Heater - Tankless | Dishwasher | |||
| Dryer | Microwave | Stove | |||
| Washer | Refrigerator | Central air conditioning | |||
| Fireplace(s) | |||||






































