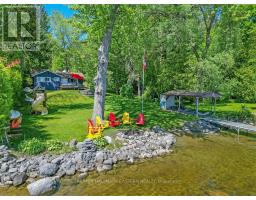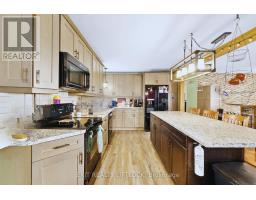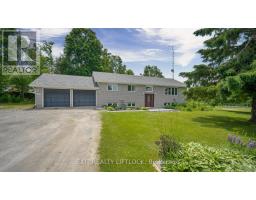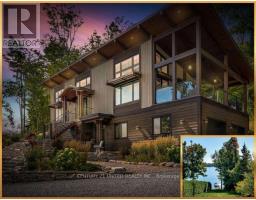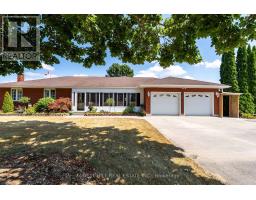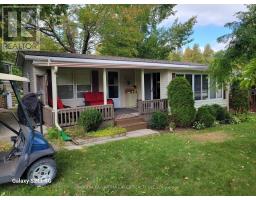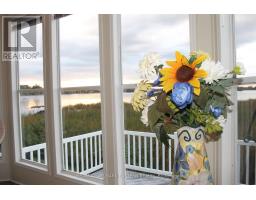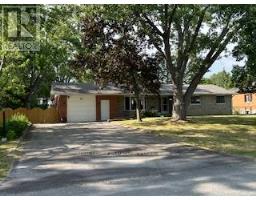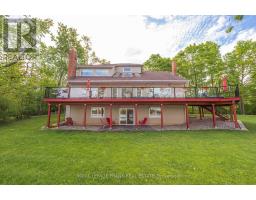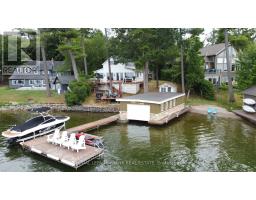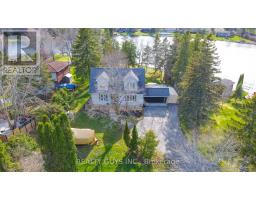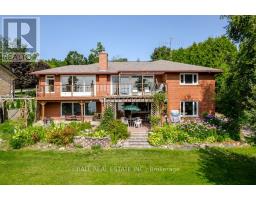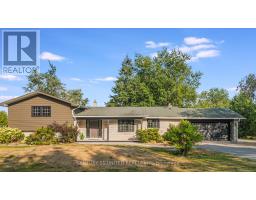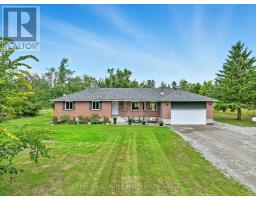1711 GREENWOOD LANE E, Selwyn, Ontario, CA
Address: 1711 GREENWOOD LANE E, Selwyn, Ontario
4 Beds2 Baths700 sqftStatus: Buy Views : 152
Price
$599,000
Summary Report Property
- MKT IDX12394736
- Building TypeHouse
- Property TypeSingle Family
- StatusBuy
- Added2 days ago
- Bedrooms4
- Bathrooms2
- Area700 sq. ft.
- DirectionNo Data
- Added On27 Sep 2025
Property Overview
Experience waterfront living on Buckhorn Lake with this unique A-frame, year round home or cottage situated on a 0.44 acre lot. This property offers 4 bedrooms +, 2 bathrooms, has main floor laundry and is situated on a very quiet street surrounded by tall pines providing ample privacy. There is a wet slip boathouse and multiple docks. Enjoy extra time outdoors with a walk-out to an extra large upper deck providing stunning waterfront views. Additional outdoor storage space available with a separate workshop and large shed. The home is in close proximity to all amenities with Buckhorn being five minutes away and Peterborough only 20. Bonus - there is a 2 bedroom bunkie/trailer included with hydro. (id:51532)
Tags
| Property Summary |
|---|
Property Type
Single Family
Building Type
House
Storeys
2
Square Footage
700 - 1100 sqft
Community Name
Selwyn
Title
Freehold
Land Size
119 x 196 FT|under 1/2 acre
Parking Type
No Garage
| Building |
|---|
Bedrooms
Above Grade
2
Below Grade
2
Bathrooms
Total
4
Partial
1
Interior Features
Appliances Included
Dishwasher, Dryer, Water Heater, Stove, Washer, Refrigerator
Basement Type
Partial
Building Features
Features
Cul-de-sac, Wooded area, Level, Guest Suite
Foundation Type
Block
Style
Detached
Square Footage
700 - 1100 sqft
Rental Equipment
Propane Tank
Structures
Deck, Shed, Workshop, Boathouse, Dock
Heating & Cooling
Cooling
Window air conditioner
Heating Type
Forced air
Utilities
Utility Type
Electricity(Installed),Electricity Connected(Connected),Telephone(Nearby)
Utility Sewer
Septic System
Water
Drilled Well
Exterior Features
Exterior Finish
Wood
Neighbourhood Features
Community Features
Fishing, School Bus
Amenities Nearby
Schools
Parking
Parking Type
No Garage
Total Parking Spaces
5
| Land |
|---|
Other Property Information
Zoning Description
Residential
| Level | Rooms | Dimensions |
|---|---|---|
| Second level | Bedroom | 3.15 m x 2.71 m |
| Bedroom | 3.15 m x 2.07 m | |
| Main level | Living room | 5.99 m x 3.29 m |
| Dining room | 5.24 m x 2.84 m | |
| Kitchen | 4.63 m x 3.94 m | |
| Primary Bedroom | 4.59 m x 2.83 m | |
| Bedroom | 2.22 m x 1.77 m | |
| Laundry room | 2.15 m x 1.76 m | |
| Bathroom | 1.77 m x 2.19 m | |
| Bathroom | 1.77 m x 2.19 m |
| Features | |||||
|---|---|---|---|---|---|
| Cul-de-sac | Wooded area | Level | |||
| Guest Suite | No Garage | Dishwasher | |||
| Dryer | Water Heater | Stove | |||
| Washer | Refrigerator | Window air conditioner | |||
































