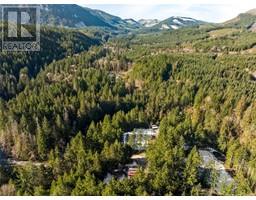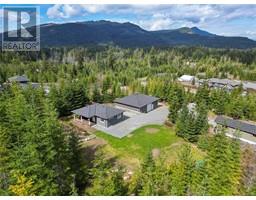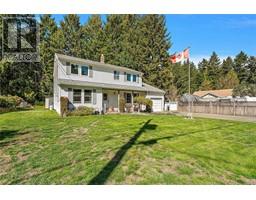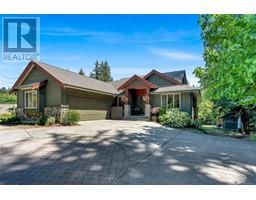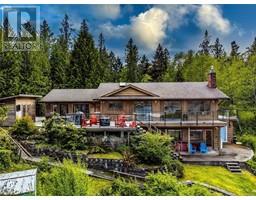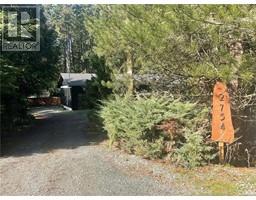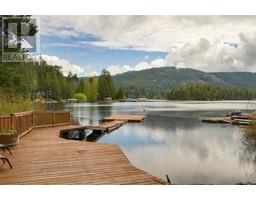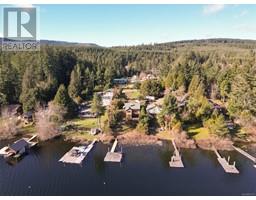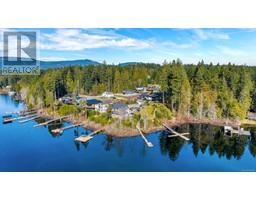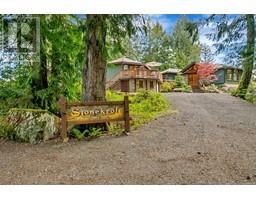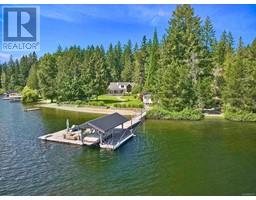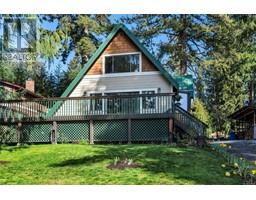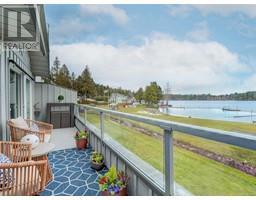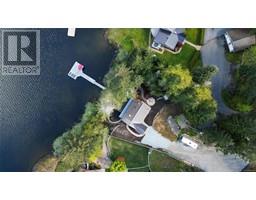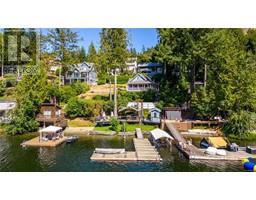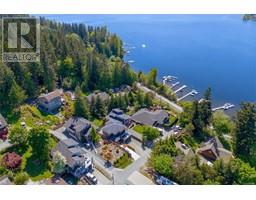1650 Baldy Mountain Rd Shawnigan, Shawnigan Lake, British Columbia, CA
Address: 1650 Baldy Mountain Rd, Shawnigan Lake, British Columbia
Summary Report Property
- MKT ID956219
- Building TypeManufactured Home
- Property TypeSingle Family
- StatusBuy
- Added2 weeks ago
- Bedrooms3
- Bathrooms2
- Area943 sq. ft.
- DirectionNo Data
- Added On14 May 2024
Property Overview
Discover the serenity of this stunning 2.55 acre forested panhandle lot situated near the base of Baldy Mountain near Shawnigan Lake with unbeatable views of the South Cowichan Valley and the mountains. This property features an older 3 bedroom and 1,5 bathroom mobile home in fair conditions. 200 amp service with power to an oversized detached workshop with almost 1200 sqft for the hobbiest! Includes septic and drilled well, estate gate and recently reinforced roadbase constructed driveway. There are numerous excellent home sites on the property so you can live in the mobile while you build or use this as an opportunity to get into the market while prices are good. The large lot is ideal for the family that has all the toys. Lots of room to store your quads, boats, RVs, extra parking and room to garden and play. Only 5 minutes from Shawnigan Lake and Mill Bay amenities, only half hour from Duncan or Victoria. Zoned RR-2. Steep and winding driveway, 4x4 or all wheel drive needed. The property is priced to sell, so don’t miss this exceptional opportunity to own a piece of natural paradise! Call your agent today or reach out to me for a full listing package. (id:51532)
Tags
| Property Summary |
|---|
| Building |
|---|
| Land |
|---|
| Level | Rooms | Dimensions |
|---|---|---|
| Main level | Bedroom | 10'5 x 13'4 |
| Bedroom | 10'4 x 13'4 | |
| Bathroom | 7'5 x 7'4 | |
| Other | 7'2 x 2'10 | |
| Dining room | 9'8 x 5'9 | |
| Kitchen | 9'0 x 7'9 | |
| Ensuite | 5'4 x 4'6 | |
| Primary Bedroom | 11'8 x 10'10 | |
| Living room | 14'11 x 13'4 | |
| Other | Storage | 15'2 x 13'1 |
| Storage | 24'4 x 14'6 | |
| Storage | 16'3 x 24'6 | |
| Storage | 24'2 x 15'9 | |
| Storage | 24'2 x 15'9 | |
| Workshop | 39'11 x 14'7 | |
| Storage | 8'1 x 12'8 | |
| Storage | 7'2 x 7'6 |
| Features | |||||
|---|---|---|---|---|---|
| Acreage | Private setting | Other | |||
| Marine Oriented | Oven - Electric | None | |||

























































