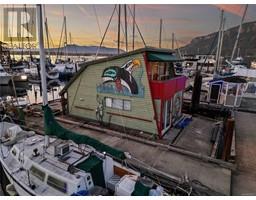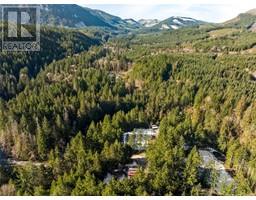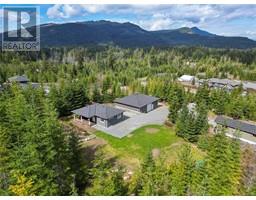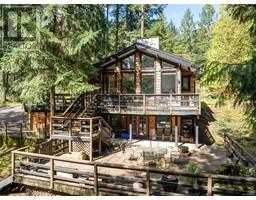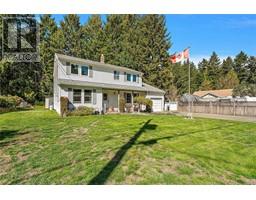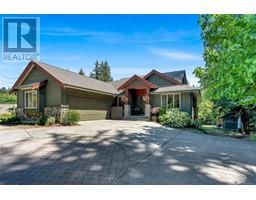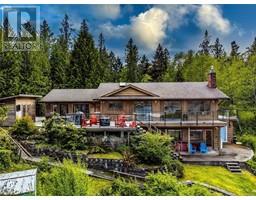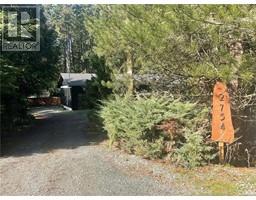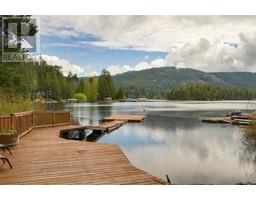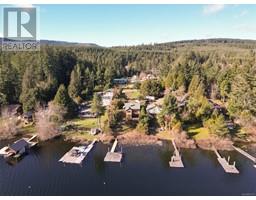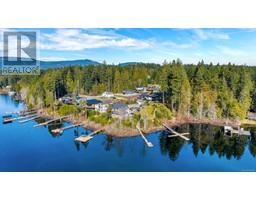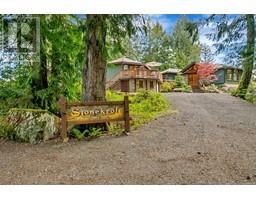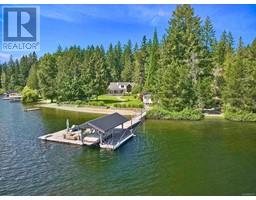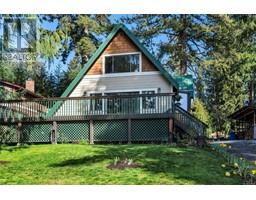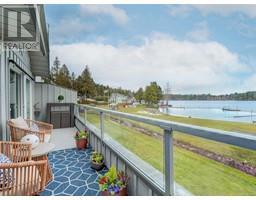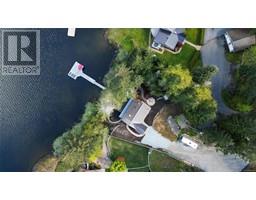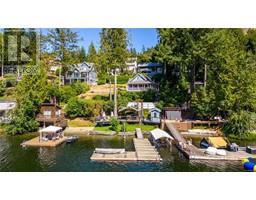2618 Treit Rd Shawnigan, Shawnigan Lake, British Columbia, CA
Address: 2618 Treit Rd, Shawnigan Lake, British Columbia
Summary Report Property
- MKT ID962259
- Building TypeHouse
- Property TypeSingle Family
- StatusBuy
- Added1 weeks ago
- Bedrooms5
- Bathrooms3
- Area3231 sq. ft.
- DirectionNo Data
- Added On06 May 2024
Property Overview
Welcome to 2618 Treit Rd! Immerse yourself in the craftsmanship of this custom-built and meticulously renovated paradise nestled in Shawnigan Lake. Spacious interiors flooded with natural light offer a master suite on the main floor for effortless living. Embrace seamless indoor-outdoor transitions on the covered deck, perfect for year-round enjoyment. The freshly remodelled kitchen boasts new appliances, stone counters, ample walk-in pantry space, and a built-in coffee & wine bar. Discover a versatile ground-floor den/bedroom/playroom adjacent to the kitchen. Upstairs, three bedrooms and a full bath await, complete with a convenient laundry chute. Outside, expansive gardens, workshop areas, and discrete RV & boat parking, all within walking distance to the lake and Shawnigan Village amenities. Plus, enjoy the tranquility of a panhandle lot, which is also backed by strata-designated common space, ensuring enduring pure privacy in all directions. Book a viewing today before it's gone! (id:51532)
Tags
| Property Summary |
|---|
| Building |
|---|
| Land |
|---|
| Level | Rooms | Dimensions |
|---|---|---|
| Second level | Family room | 20'5 x 17'9 |
| Bedroom | 17'8 x 8'10 | |
| Bedroom | 17'8 x 12'6 | |
| Bedroom | 20'6 x 12'10 | |
| Bathroom | 4-Piece | |
| Main level | Other | 15'9 x 5'6 |
| Patio | 14' x 14' | |
| Entrance | 11'11 x 7'8 | |
| Pantry | 9' x 5' | |
| Primary Bedroom | 14'11 x 14'1 | |
| Living room | 20'3 x 17'10 | |
| Laundry room | 14'4 x 7'6 | |
| Other | 5'0 x 4'9 | |
| Kitchen | 14'6 x 10'4 | |
| Ensuite | 13'11 x 8'4 | |
| Dining room | 15'2 x 12'8 | |
| Bedroom | 16'11 x 11'11 | |
| Bathroom | 2-Piece |
| Features | |||||
|---|---|---|---|---|---|
| Central location | Level lot | Park setting | |||
| Private setting | Other | Air Conditioned | |||





































































