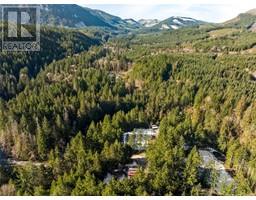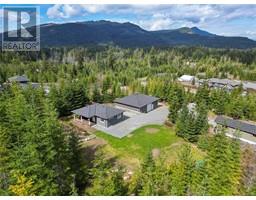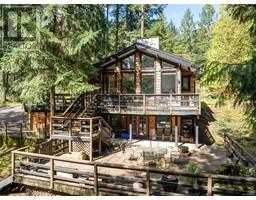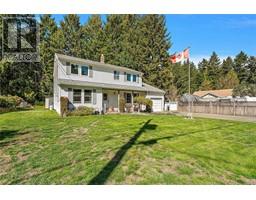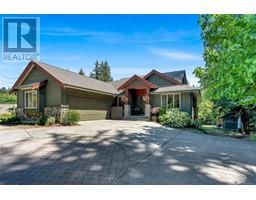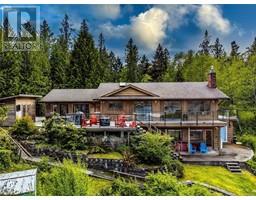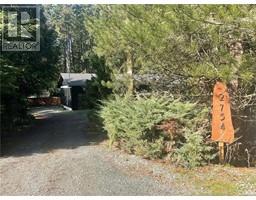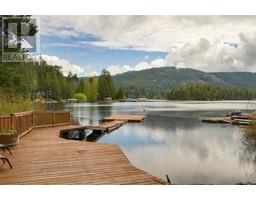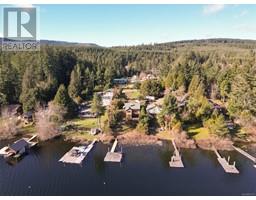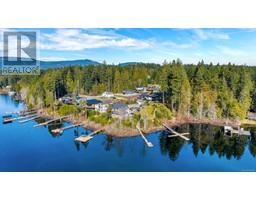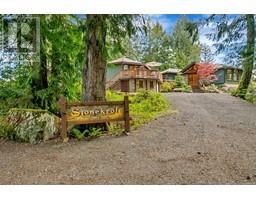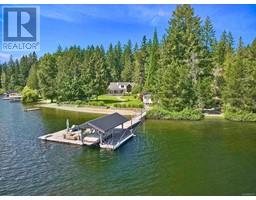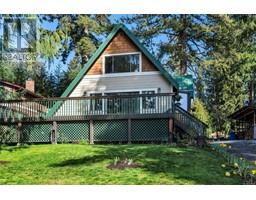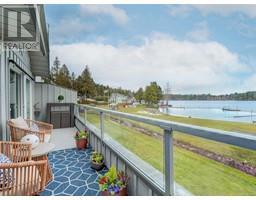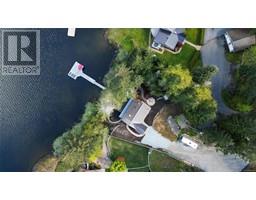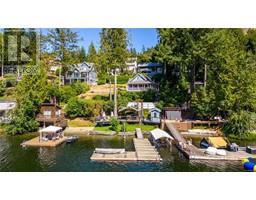4189 Ridgeline Dr Goldstream Ridge, Shawnigan Lake, British Columbia, CA
Address: 4189 Ridgeline Dr, Shawnigan Lake, British Columbia
Summary Report Property
- MKT ID962139
- Building TypeHouse
- Property TypeSingle Family
- StatusBuy
- Added2 weeks ago
- Bedrooms4
- Bathrooms3
- Area3177 sq. ft.
- DirectionNo Data
- Added On03 May 2024
Property Overview
Discover the epitome of luxury living at Goldstream Ridge! This exceptional 8-acre estate presents a magnificent 4-bed, 3-bath home boasting breathtaking ocean, city, and mountain vistas. The open-concept living area is bathed in natural light, seamlessly connecting to a sprawling deck and patio. Indulge in culinary delights in the kitchen adorned with granite countertops and premium cabinets. Retreat to the master suite featuring a lavish ensuite and walk-in closet. Accommodate guests or generate income with the legal 2-bedroom basement suite. Outdoor enthusiasts will delight in the property's enchanting features, including a lush forested area, tranquil koi pond, and ample space for a garden. Stay comfortable year-round with a state-of-the-art heat pump, and explore the tranquility of West coast living. Conveniently located near Wrigglesworth Lake and the Trans Canada Trail, seize this rare opportunity to own a coveted lot at Goldstream Ridge! (id:51532)
Tags
| Property Summary |
|---|
| Building |
|---|
| Land |
|---|
| Level | Rooms | Dimensions |
|---|---|---|
| Lower level | Utility room | 14'0 x 12'6 |
| Laundry room | 5'5 x 13'1 | |
| Kitchen | 15'0 x 3'7 | |
| Family room | Measurements not available x 15 ft | |
| Bedroom | 14'5 x 11'8 | |
| Bedroom | 14'5 x 11'9 | |
| Other | 5'10 x 4'8 | |
| Bathroom | 5'4 x 8'1 | |
| Main level | Primary Bedroom | 18'7 x 14'11 |
| Office | 7'9 x 7'7 | |
| Living room | 20'5 x 15'2 | |
| Kitchen | 18'5 x 13'5 | |
| Dining room | 12'1 x 7'10 | |
| Bedroom | 14'11 x 13'8 | |
| Ensuite | 15'3 x 8'7 | |
| Bathroom | 5'4 x 9'3 | |
| Other | Storage | 16'1 x 9'8 |
| Features | |||||
|---|---|---|---|---|---|
| Acreage | Air Conditioned | ||||




















































