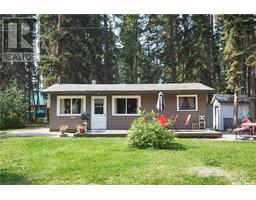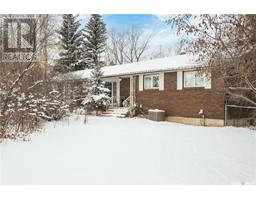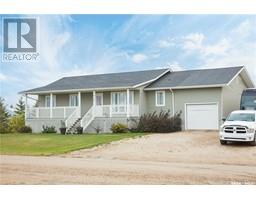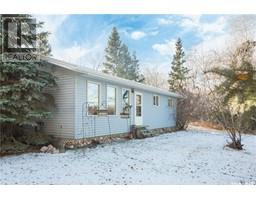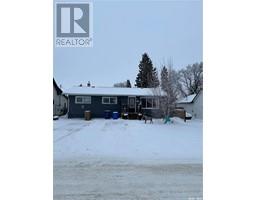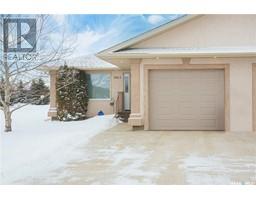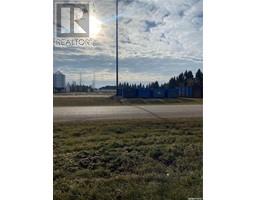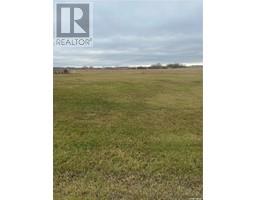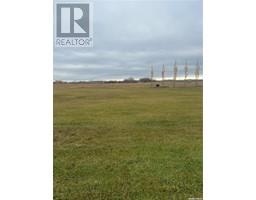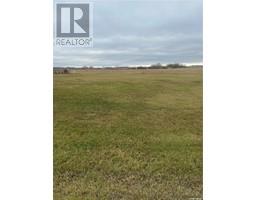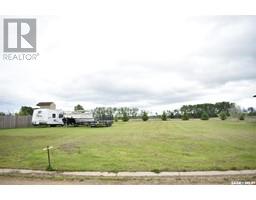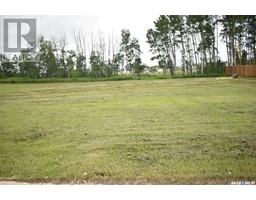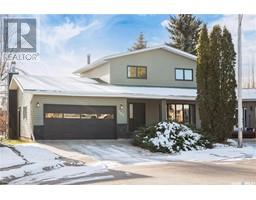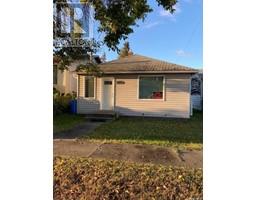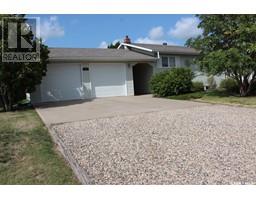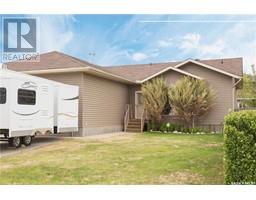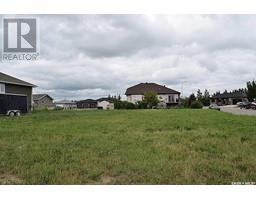110 1st AVENUE W, Shellbrook, Saskatchewan, CA
Address: 110 1st AVENUE W, Shellbrook, Saskatchewan
4 Beds4 Baths2220 sqftStatus: Buy Views : 402
Price
$479,900
Summary Report Property
- MKT IDSK934207
- Building TypeHouse
- Property TypeSingle Family
- StatusBuy
- Added44 weeks ago
- Bedrooms4
- Bathrooms4
- Area2220 sq. ft.
- DirectionNo Data
- Added On22 Jun 2023
Property Overview
Stunning home with four spacious bedrooms and four baths. As you step into this residence, you'll be greeted by a seamless blend of homeyness and comfort. The floor plan boasts generous living spaces, perfect for both relaxation and entertainment. The four well-appointed bedrooms offer ample privacy and space. Whether you're hosting gatherings in the open-concept living area, unwinding in the serene master suite, or enjoying the meticulously landscaped backyard, this house offers a homey space that you can make yours! Call your Realtor today to view! (id:51532)
Tags
| Property Summary |
|---|
Property Type
Single Family
Building Type
House
Square Footage
2220 sqft
Title
Freehold
Land Size
12500 sqft
Built in
1998
Parking Type
Attached Garage,Parking Space(s)(2)
| Building |
|---|
Bathrooms
Total
4
Interior Features
Appliances Included
Washer, Refrigerator, Dryer, Microwave, Window Coverings, Garage door opener remote(s), Hood Fan, Storage Shed, Stove
Building Features
Features
Treed, Lane
Architecture Style
Bungalow
Square Footage
2220 sqft
Structures
Deck
Heating & Cooling
Cooling
Central air conditioning
Heating Type
Forced air
Parking
Parking Type
Attached Garage,Parking Space(s)(2)
| Land |
|---|
Lot Features
Fencing
Fence
| Level | Rooms | Dimensions |
|---|---|---|
| Basement | Bedroom | 6 ft ,4 in x 7 ft ,4 in |
| Other | 24 ft x 53 ft | |
| 3pc Bathroom | 5 ft ,6 in x 11 ft ,5 in | |
| Utility room | 6 ft ,5 in x 10 ft ,9 in | |
| Den | 10 ft x 10 ft ,10 in | |
| Bedroom | 14 ft ,3 in x 10 ft ,10 in | |
| Storage | 5 ft x 10 ft ,10 in | |
| Main level | Foyer | 5 ft ,10 in x 9 ft |
| Kitchen | 14 ft ,3 in x 10 ft ,9 in | |
| Dining room | 11 ft ,6 in x 15 ft ,7 in | |
| Living room | 13 ft ,5 in x 13 ft ,2 in | |
| Living room | 14 ft ,3 in x 15 ft ,4 in | |
| Storage | 3 ft ,11 in x 12 ft ,4 in | |
| 2pc Bathroom | 7 ft ,6 in x 3 ft | |
| Bedroom | 10 ft ,4 in x 10 ft ,2 in | |
| 4pc Bathroom | 10 ft ,3 in x 11 ft ,7 in | |
| Primary Bedroom | 13 ft ,3 in x 11 ft ,2 in | |
| 3pc Bathroom | 2 ft ,8 in x 6 ft ,9 in |
| Features | |||||
|---|---|---|---|---|---|
| Treed | Lane | Attached Garage | |||
| Parking Space(s)(2) | Washer | Refrigerator | |||
| Dryer | Microwave | Window Coverings | |||
| Garage door opener remote(s) | Hood Fan | Storage Shed | |||
| Stove | Central air conditioning | ||||





























