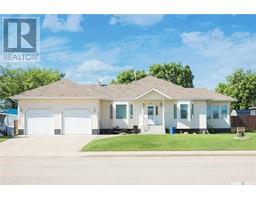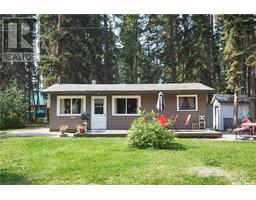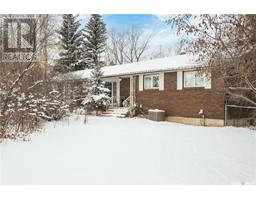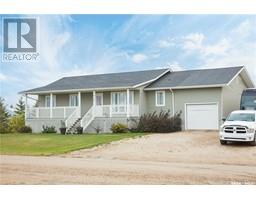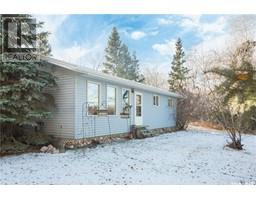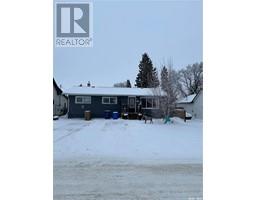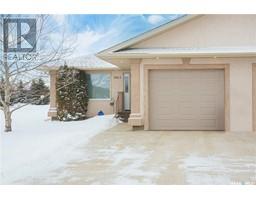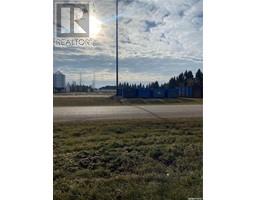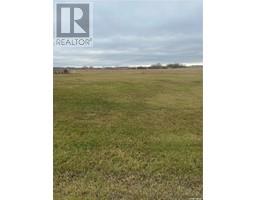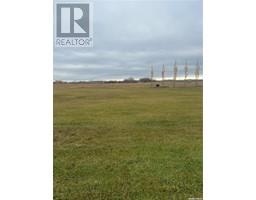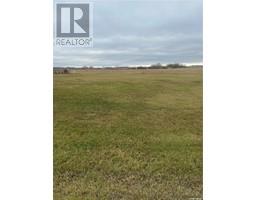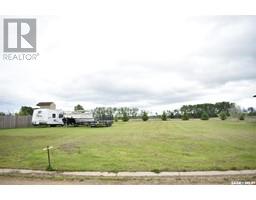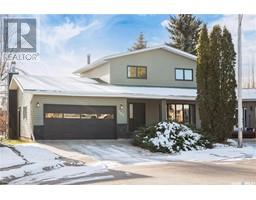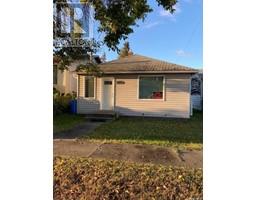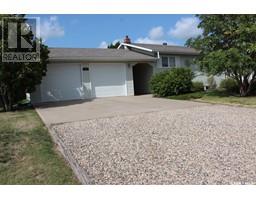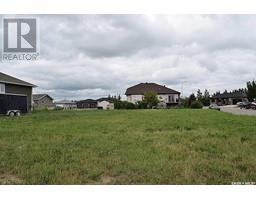507 Centennial DRIVE, Shellbrook, Saskatchewan, CA
Address: 507 Centennial DRIVE, Shellbrook, Saskatchewan
5 Beds3 Baths1337 sqftStatus: Buy Views : 224
Price
$429,900
Summary Report Property
- MKT IDSK952902
- Building TypeHouse
- Property TypeSingle Family
- StatusBuy
- Added11 weeks ago
- Bedrooms5
- Bathrooms3
- Area1337 sq. ft.
- DirectionNo Data
- Added On06 Feb 2024
Property Overview
This charming house with five cozy bedrooms and three delightful baths. Step inside and be greeted by the warm and inviting atmosphere that fills every corner. The living room beckons you to unwind and create beautiful memories with loved ones, while the kitchen, adorned with modern appliances and ample counter space, invites your inner chef to whip up culinary masterpieces. The bedrooms offer a haven of tranquility. This home is a perfect sanctuary, where comfort and cuteness blend harmoniously, promising a lifetime of joyous moments and cherished memories. This property is also right around the corner from the beautiful centennial park. Book your viewing today. (id:51532)
Tags
| Property Summary |
|---|
Property Type
Single Family
Building Type
House
Storeys
1
Square Footage
1337 sqft
Title
Freehold
Land Size
8125 sqft
Built in
2009
Parking Type
Attached Garage,Heated Garage,Parking Space(s)(3)
| Building |
|---|
Bathrooms
Total
5
Interior Features
Appliances Included
Washer, Refrigerator, Dishwasher, Dryer, Microwave, Alarm System, Freezer, Window Coverings, Garage door opener remote(s), Hood Fan, Storage Shed, Stove
Building Features
Features
Treed, Lane
Architecture Style
Raised bungalow
Square Footage
1337 sqft
Fire Protection
Alarm system
Structures
Deck
Heating & Cooling
Cooling
Central air conditioning, Air exchanger
Heating Type
Forced air
Parking
Parking Type
Attached Garage,Heated Garage,Parking Space(s)(3)
| Land |
|---|
Lot Features
Fencing
Fence
| Level | Rooms | Dimensions |
|---|---|---|
| Basement | Bedroom | 10 ft x 13 ft |
| Bedroom | 10 ft ,3 in x 10 ft ,9 in | |
| Bedroom | 11 ft ,5 in x 10 ft ,3 in | |
| 3pc Bathroom | 9 ft ,8 in x 7 ft ,5 in | |
| Other | 23 ft ,9 in x 12 ft ,9 in | |
| Laundry room | 10 ft ,5 in x 18 ft ,8 in | |
| Main level | Foyer | 7 ft ,3 in x 6 ft ,10 in |
| Kitchen/Dining room | 22 ft x 12 ft ,4 in | |
| Living room | 14 ft ,10 in x 14 ft ,2 in | |
| Bedroom | 13 ft ,5 in x 9 ft ,10 in | |
| 4pc Bathroom | 8 ft ,11 in x 7 ft ,11 in | |
| Primary Bedroom | 17 ft ,9 in x 12 ft ,1 in | |
| 4pc Ensuite bath | 10 ft ,3 in x 6 ft ,5 in |
| Features | |||||
|---|---|---|---|---|---|
| Treed | Lane | Attached Garage | |||
| Heated Garage | Parking Space(s)(3) | Washer | |||
| Refrigerator | Dishwasher | Dryer | |||
| Microwave | Alarm System | Freezer | |||
| Window Coverings | Garage door opener remote(s) | Hood Fan | |||
| Storage Shed | Stove | Central air conditioning | |||
| Air exchanger | |||||

































