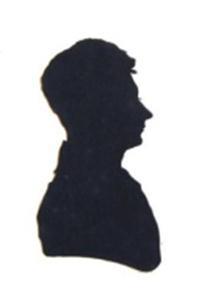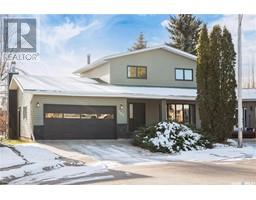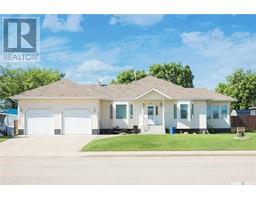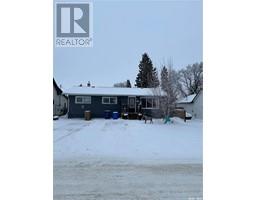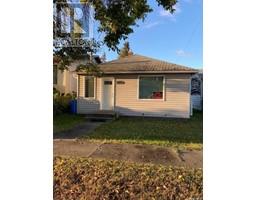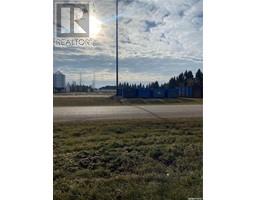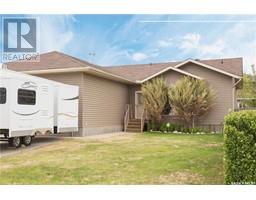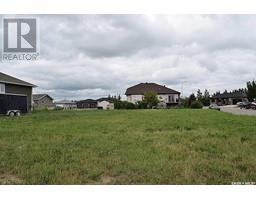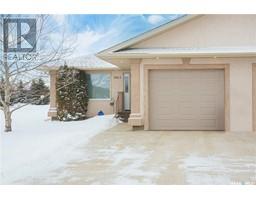410 4th AVENUE E, Shellbrook, Saskatchewan, CA
Address: 410 4th AVENUE E, Shellbrook, Saskatchewan
Summary Report Property
- MKT IDSK956548
- Building TypeHouse
- Property TypeSingle Family
- StatusBuy
- Added13 weeks ago
- Bedrooms4
- Bathrooms3
- Area1560 sq. ft.
- DirectionNo Data
- Added On23 Jan 2024
Property Overview
One look will be all that is needed for this family friendly Shellbrook home. This exceptionally cared for bungalow was built with the growing family in mind. With 1560 sqft, every room allows for a spacious experience starting with the main floor living area that features a large kitchen with lots of storage, counterspace and natural gas stove. Choose to feed the kids at the breakfast counter or the dining area which looks out through a bay window overlooking the beautiful backyard. The sun-filled living room features a natural gas fireplace make for an inviting room for relaxation. Enjoy your personal privacy in the large master bedroom with its own 3 piece bath. 2 additional spacious bedrooms finish off the main floor with one currently used as an office with a handy murphy bed option. The fully finished basement with pool table area, large family room featuring a wood burning stove and additional bedroom and bath is the perfect sanctuary for the kids. The very private fenced double lot with mature trees, garden area, established perennial beds, fire pit area and deck all make for a great space for entertaining or relaxing. Large double garage attached with by a breezeway and storage shed gives room for vehicle and storage. Additional parking in the back yard for the boat or toys. (id:51532)
Tags
| Property Summary |
|---|
| Building |
|---|
| Land |
|---|
| Level | Rooms | Dimensions |
|---|---|---|
| Basement | Games room | 26-0 x 14-3 |
| Family room | 26-0 x 14-3 | |
| Bedroom | 11-8 x 9-6 | |
| 3pc Bathroom | 8-0 x 6-0 | |
| Utility room | 9-7 x 7-0 | |
| Laundry room | 9-7 x 9-5 | |
| Main level | Kitchen | 13-3 x 9-10 |
| Dining room | 13-3 x 10-2 | |
| Living room | 20-10 x 11-2 | |
| Bedroom | 13-9 x 10-11 | |
| Bedroom | 11-10 x 8-10 | |
| Bedroom | 13-2 x 12-7 | |
| 3pc Bathroom | 7-8 x 5-0 | |
| 4pc Bathroom | 7-8 x 7-7 |
| Features | |||||
|---|---|---|---|---|---|
| Treed | Corner Site | Lane | |||
| Detached Garage | Gravel | Parking Space(s)(4) | |||
| Washer | Refrigerator | Satellite Dish | |||
| Dishwasher | Dryer | Alarm System | |||
| Freezer | Window Coverings | Garage door opener remote(s) | |||
| Storage Shed | Stove | Air exchanger | |||
































