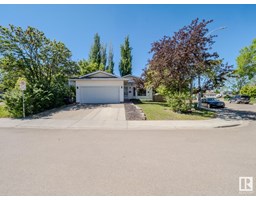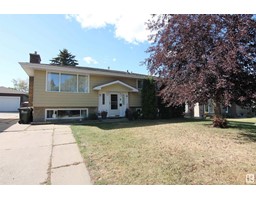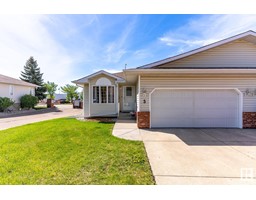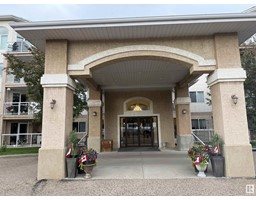1 HIGHLAND WY Heritage Hills, Sherwood Park, Alberta, CA
Address: 1 HIGHLAND WY, Sherwood Park, Alberta
Summary Report Property
- MKT IDE4442086
- Building TypeHouse
- Property TypeSingle Family
- StatusBuy
- Added3 days ago
- Bedrooms4
- Bathrooms3
- Area1362 sq. ft.
- DirectionNo Data
- Added On15 Jun 2025
Property Overview
Welcome to your dream home in the highly sought-after community of Heritage Hills! This stunning property sits on a massive pie-shaped corner lot, offering exceptional outdoor space and abundant extra parking. The heated triple attached garage adds convenience and comfort year-round. Step inside to a beautifully maintained main floor featuring a modern kitchen with stainless steel appliances, two spacious spare bedrooms, a 4pc bathroom, and a serene primary suite complete with a walk-in closet and 4pc ensuite. The bright, airy basement is made for entertaining, boasting oversized windows, a cozy 3-sided fireplace, an expansive rec room, a 4th bedroom, another full bathroom, and a laundry room straight out of a design magazine. Recent upgrades include triple pane windows, vinyl plank, toilets, shingles (2012), and the stylish kitchen remodel. This home truly offers the perfect blend of comfort, function, and curb appeal in a prime location. Don’t miss your chance to call Heritage Hills home! (id:51532)
Tags
| Property Summary |
|---|
| Building |
|---|
| Land |
|---|
| Level | Rooms | Dimensions |
|---|---|---|
| Basement | Bedroom 4 | 3.54 m x 3.81 m |
| Recreation room | 6.38 m x 13.68 m | |
| Laundry room | 4.14 m x 6.21 m | |
| Main level | Living room | 3.74 m x 4.46 m |
| Dining room | 3.26 m x 2.95 m | |
| Kitchen | 4.31 m x 6.45 m | |
| Primary Bedroom | 3.73 m x 5.12 m | |
| Bedroom 2 | 3.35 m x 3.02 m | |
| Bedroom 3 | 4.35 m x 3.04 m |
| Features | |||||
|---|---|---|---|---|---|
| Corner Site | See remarks | Flat site | |||
| No Animal Home | No Smoking Home | Attached Garage | |||
| Dishwasher | Dryer | Microwave Range Hood Combo | |||
| Storage Shed | Stove | Washer | |||
| Window Coverings | Refrigerator | Central air conditioning | |||
| Vinyl Windows | |||||










































































