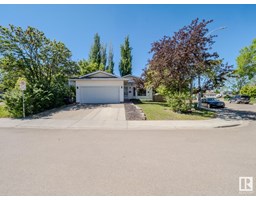#107 5001 Eton BV Emerald Hills, Sherwood Park, Alberta, CA
Address: #107 5001 Eton BV, Sherwood Park, Alberta
Summary Report Property
- MKT IDE4444644
- Building TypeApartment
- Property TypeSingle Family
- StatusBuy
- Added12 hours ago
- Bedrooms1
- Bathrooms2
- Area887 sq. ft.
- DirectionNo Data
- Added On30 Jun 2025
Property Overview
Come home to comfort & elegance where you’ll find a beautifully designed unit featuring nine-foot ceilings creating an airy & spacious ambiance. The open-concept living room seamlessly connects to a stylish kitchen with modern cabinetry, granite countertops, and an island perfect for casual dining. Retreat to the generously sized primary bedroom, which offers a four-piece ensuite and a spacious walk-in closet to accommodate your wardrobe. Additionally, a versatile den awaits your imagination—perfect as an office, craft room, or quiet reading nook. A second 2-piece bath functions as an in-suite laundry room & offers plenty of storage space. As the day winds down, the cozy living room beckons you towards your west-facing patio. Imagine spending warm summer evenings basking in the golden hues of sunset, overlooking the tranquil park across the street. Discover the elegance of condominium living in the Emerald Hills community, where comfort meets convenience. Elevate your lifestyle at Eton Park Estates. (id:51532)
Tags
| Property Summary |
|---|
| Building |
|---|
| Level | Rooms | Dimensions |
|---|---|---|
| Main level | Living room | 4.64 m x 4.55 m |
| Dining room | 1.95 m x 2.75 m | |
| Kitchen | 3.09 m x 4.41 m | |
| Den | 2.54 m x 2.97 m | |
| Primary Bedroom | 4.66 m x 3.43 m | |
| Laundry room | 1.21 m x 2.5 m |
| Features | |||||
|---|---|---|---|---|---|
| Park/reserve | Closet Organizers | No Smoking Home | |||
| Heated Garage | Parkade | Underground | |||
| Dishwasher | Dryer | Microwave Range Hood Combo | |||
| Refrigerator | Stove | Washer | |||
| Ceiling - 9ft | |||||










































