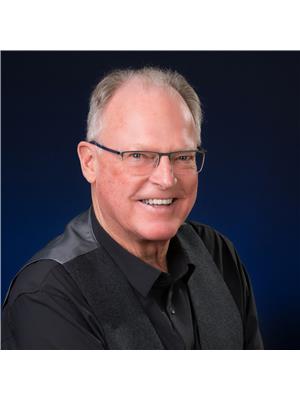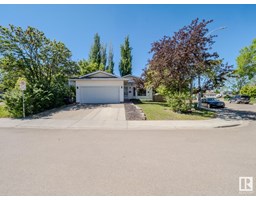126 Ridgeland CR The Ridge (Sherwood Park), Sherwood Park, Alberta, CA
Address: 126 Ridgeland CR, Sherwood Park, Alberta
Summary Report Property
- MKT IDE4438472
- Building TypeHouse
- Property TypeSingle Family
- StatusBuy
- Added1 days ago
- Bedrooms4
- Bathrooms3
- Area1362 sq. ft.
- DirectionNo Data
- Added On30 Jun 2025
Property Overview
Welcome to this fabulous WALK-OUT BUNGALOW in The Ridge! This home features 2 bedrooms up and 2 down and 3 full bathrooms. This central AIR CONDITIONED home features maple hardwood throughout the main floor. The kitchen features granite counter tops , a gas stove, and corner pantry. There is a sliding door leading from the kitchen area to a large deck with privacy railings. There are 2 bedrooms upstairs including a large master bedroom with walk in closet and a 4 piece bath that has a soaker tub and separate shower. The laundry is also on the main floor. The walk out basement has 2 bedrooms a full bath, a 3 sided glass fireplace that could serve to separate 2 entertainment areas in this large rec room area. This home also features central vac, upgraded insulation and high efficient furnace. One of the best locations in the Park! (id:51532)
Tags
| Property Summary |
|---|
| Building |
|---|
| Land |
|---|
| Level | Rooms | Dimensions |
|---|---|---|
| Basement | Family room | 4.46 m x 13.47 m |
| Bedroom 3 | 3.6 m x 3.59 m | |
| Bedroom 4 | 3.63 m x 3.58 m | |
| Main level | Living room | 3.53 m x 5.89 m |
| Dining room | 2.15 m x 3.99 m | |
| Kitchen | 3.98 m x 4.94 m | |
| Primary Bedroom | 3.49 m x 4.27 m | |
| Bedroom 2 | 3.49 m x 3.11 m | |
| Laundry room | 3.51 m x 2.19 m |
| Features | |||||
|---|---|---|---|---|---|
| See remarks | Flat site | Attached Garage | |||
| Dishwasher | Dryer | Garage door opener remote(s) | |||
| Garage door opener | Microwave Range Hood Combo | Refrigerator | |||
| Storage Shed | Gas stove(s) | Washer | |||
| Window Coverings | See remarks | Central air conditioning | |||



































































