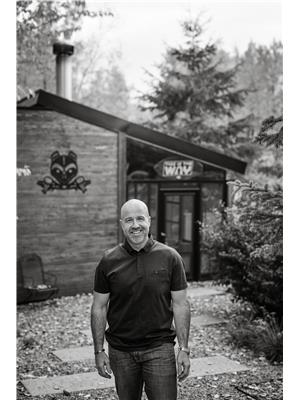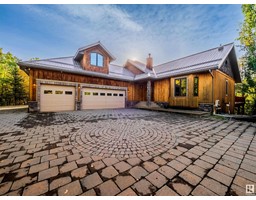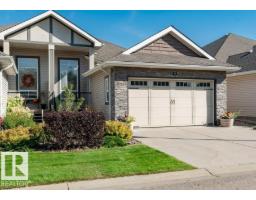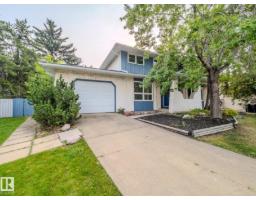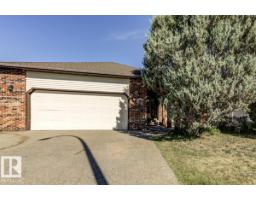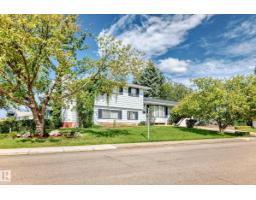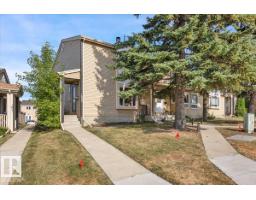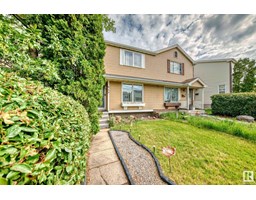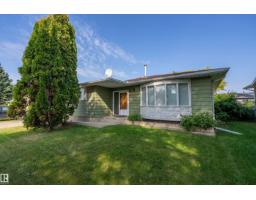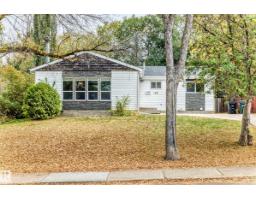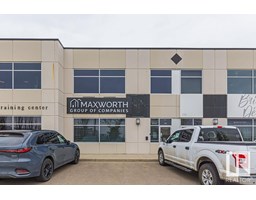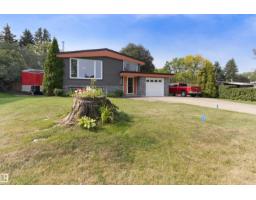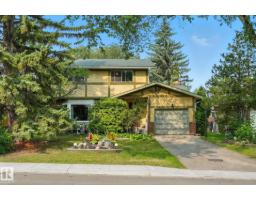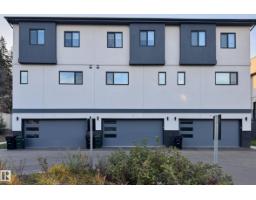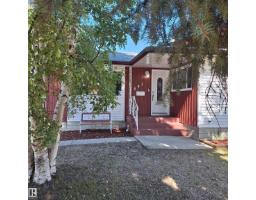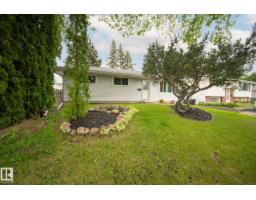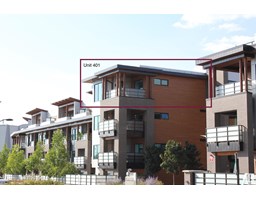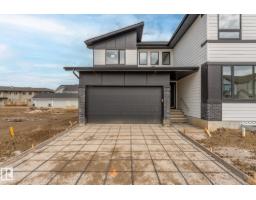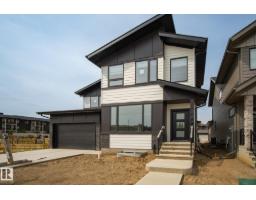13 HERITAGE LAKE WY Heritage Hills, Sherwood Park, Alberta, CA
Address: 13 HERITAGE LAKE WY, Sherwood Park, Alberta
Summary Report Property
- MKT IDE4459496
- Building TypeHouse
- Property TypeSingle Family
- StatusBuy
- Added3 days ago
- Bedrooms5
- Bathrooms4
- Area2808 sq. ft.
- DirectionNo Data
- Added On29 Sep 2025
Property Overview
YOU'RE NOT GOING TO FIND A BETTER FAMILY HOME...6 BEDROOMS, 4 BATHROOMS....BIG PIE LOT....UPGRADED TRIPLE PANE WINDOWS/SHINGLES/INSULATION/TANKLESS H20/ +++ ....STUNNING KITCHEN/GREAT ROOM....~!WELCOME HOME!~ Solid home and pride of ownership! GRAND foyer/open to above, gorgeous curved wrought iron staircase. Open concept kitchen/eating/great room. Gourmet kitchen with walk in pantry, island, granite, tons of cabinetry. Main floor also has separate dining room and separate office space. Convenient main floor laundry with sink. Upstairs has FOUR BEDROOMS, as well as bonus room with built-ins. Primary retreat boasts huge walk in closet and spa ensuite with separate shower and soaker tub. FULLY FINISHED BASEMENT is a whole other space, with two more bedrooms, office, huge storage area, and 4 pce bath. There are so many little details you truly have to go inside to see... steps to the parks, lake and one of Sherwood Park's premium neighborhoods! (id:51532)
Tags
| Property Summary |
|---|
| Building |
|---|
| Land |
|---|
| Level | Rooms | Dimensions |
|---|---|---|
| Basement | Family room | Measurements not available |
| Bedroom 5 | Measurements not available | |
| Recreation room | Measurements not available | |
| Main level | Living room | Measurements not available |
| Dining room | Measurements not available | |
| Kitchen | Measurements not available | |
| Upper Level | Primary Bedroom | Measurements not available |
| Bedroom 2 | Measurements not available | |
| Bedroom 3 | Measurements not available | |
| Bedroom 4 | Measurements not available |
| Features | |||||
|---|---|---|---|---|---|
| See remarks | Attached Garage | Dishwasher | |||
| Dryer | Garage door opener remote(s) | Garage door opener | |||
| Microwave Range Hood Combo | Refrigerator | Storage Shed | |||
| Stove | Washer | Ceiling - 9ft | |||












































































