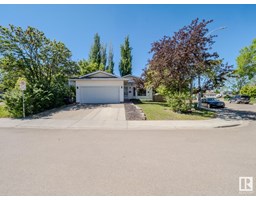148 CORNWALL RD Lakeland Ridge, Sherwood Park, Alberta, CA
Address: 148 CORNWALL RD, Sherwood Park, Alberta
Summary Report Property
- MKT IDE4444646
- Building TypeHouse
- Property TypeSingle Family
- StatusBuy
- Added5 days ago
- Bedrooms4
- Bathrooms4
- Area2147 sq. ft.
- DirectionNo Data
- Added On29 Jun 2025
Property Overview
Look no further! This CUSTOM built AVI home has been meticulously well cared for + ready & waiting for YOU. Peaceful E facing front veranda greets you, then step inside to MASSIVE entry way with SOARING ceilings + GORGEOUS engineered hardwood flooring.. then, prepared to be amazed! Great sized formal dining space w/built-in seating is perfect for the growing family and seats 8+ people comfortable. Kitchen is DIALLED in w/SS appliances, Quartz counters, subway tile backsplash, island, under-mount sink, breakfast nook..and more! Living room is cozy & inviting, w/ LOADS of room to move, stone facing gas fireplace + access to backyard. Den/office, laundry/mud room complete the main level. Upstairs boasts 4 GREAT SIZED rooms, including master bedroom with walk-in closet and 5 pc SPA LIKE ensuite bath! Basement is fully finished with professional gym, open den, 4 pc bath + lots of storage available. Newer furnace, H2O tank, Central AC, Roof, paint, lighting and SO much more. A true GEM and a MUST see in person! (id:51532)
Tags
| Property Summary |
|---|
| Building |
|---|
| Land |
|---|
| Level | Rooms | Dimensions |
|---|---|---|
| Basement | Recreation room | 10.2 m x 6.29 m |
| Utility room | 4.88 m x 2.04 m | |
| Office | 3.69 m x 3.18 m | |
| Main level | Living room | 4.71 m x 4.14 m |
| Dining room | 5.75 m x 3.87 m | |
| Kitchen | 4.68 m x 4.67 m | |
| Family room | Measurements not available | |
| Den | Measurements not available | |
| Laundry room | 2.86 m x 1.77 m | |
| Breakfast | 2.53 m x 2.69 m | |
| Upper Level | Primary Bedroom | 4.51 m x 3.83 m |
| Bedroom 2 | 3.32 m x 3.32 m | |
| Bedroom 3 | 4.22 m x 2.87 m | |
| Bedroom 4 | 4.15 m x 3.35 m |
| Features | |||||
|---|---|---|---|---|---|
| No back lane | Attached Garage | Dishwasher | |||
| Garage door opener remote(s) | Garage door opener | Hood Fan | |||
| Humidifier | Microwave | Refrigerator | |||
| Storage Shed | Stove | Window Coverings | |||
| Central air conditioning | Vinyl Windows | ||||






























































































