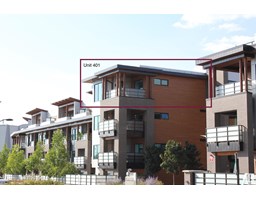20 MARDALE CR Mills Haven, Sherwood Park, Alberta, CA
Address: 20 MARDALE CR, Sherwood Park, Alberta
Summary Report Property
- MKT IDE4451846
- Building TypeHouse
- Property TypeSingle Family
- StatusBuy
- Added1 days ago
- Bedrooms4
- Bathrooms3
- Area2010 sq. ft.
- DirectionNo Data
- Added On08 Aug 2025
Property Overview
Golf course views that will steal your heart AND is move-in ready! Perfectly positioned on the 12th hole of Broadmoor, this beautifully maintained 2,000 sq ft 2-storey has been lovingly cared for by the same owners for 45 years. With 4 bedrooms upstairs, a 3-piece ensuite, and full main bath, there’s plenty of space for a growing family. The main floor offers a bright living room, formal dining room, cozy family room with wood-burning fireplace, 2-piece powder room, and laundry off the double attached garage. The finished basement includes a large rec room, wet bar with fridge, and generous storage. Step out to the private backyard with a generous deck and enjoy peaceful green space year-round—golfing in the summer and cross-country skiing in the winter. There's even space to add an RV pad. Located in a quiet, family-oriented crescent just steps to schools, walking paths, and shopping—this home is the perfect setting to raise a family and make lifelong memories. A rare find in the heart of Sherwood Park! (id:51532)
Tags
| Property Summary |
|---|
| Building |
|---|
| Land |
|---|
| Level | Rooms | Dimensions |
|---|---|---|
| Basement | Den | 3.66 m x 3.65 m |
| Utility room | 7.32 m x 2.6 m | |
| Main level | Living room | 4.16 m x 5.52 m |
| Dining room | 3.09 m x 3.34 m | |
| Kitchen | 3.02 m x 3.33 m | |
| Family room | 4.68 m x 3.7 m | |
| Laundry room | 2 m x 1.77 m | |
| Breakfast | 2.43 m x 3.7 m | |
| Upper Level | Primary Bedroom | 4.62 m x 3.59 m |
| Bedroom 2 | 2.8 m x 3.46 m | |
| Bedroom 3 | 4.61 m x 2.77 m | |
| Bedroom 4 | 2.79 m x 3.6 m |
| Features | |||||
|---|---|---|---|---|---|
| Flat site | Wet bar | No Animal Home | |||
| No Smoking Home | Level | Attached Garage | |||
| Dishwasher | Dryer | Fan | |||
| Freezer | Garage door opener remote(s) | Garage door opener | |||
| Microwave Range Hood Combo | Oven - Built-In | Refrigerator | |||
| Stove | Washer | Water softener | |||
| Window Coverings | Vinyl Windows | ||||
























































