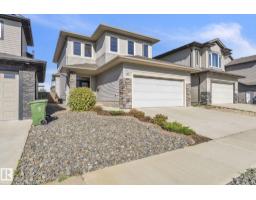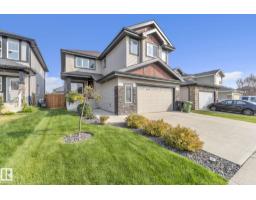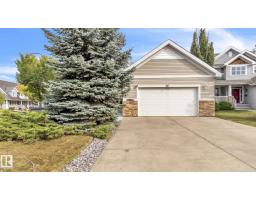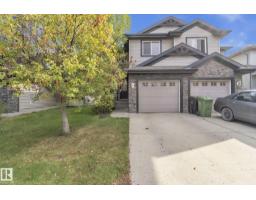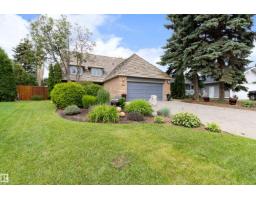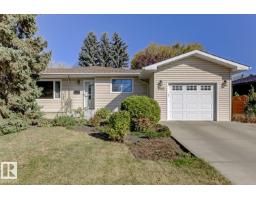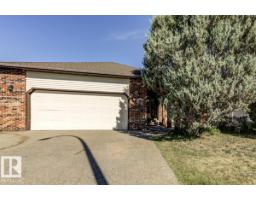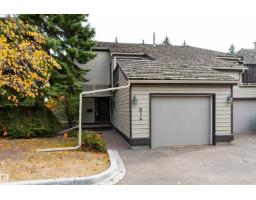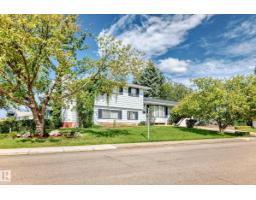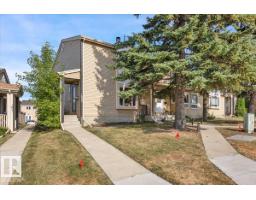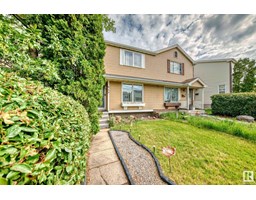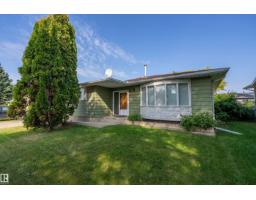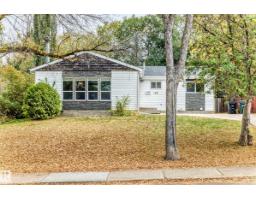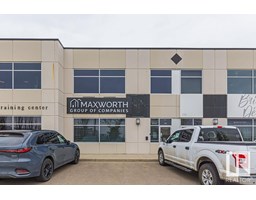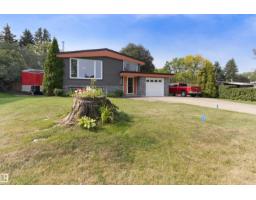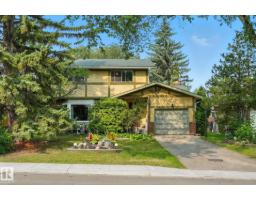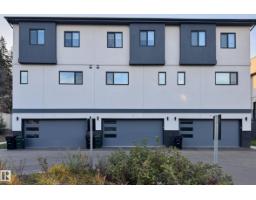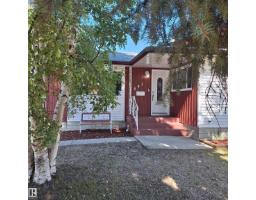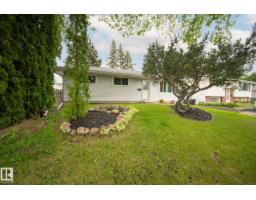26 BEAUVISTA DR Broadmoor Estates, Sherwood Park, Alberta, CA
Address: 26 BEAUVISTA DR, Sherwood Park, Alberta
Summary Report Property
- MKT IDE4462436
- Building TypeHouse
- Property TypeSingle Family
- StatusBuy
- Added22 hours ago
- Bedrooms5
- Bathrooms4
- Area2647 sq. ft.
- DirectionNo Data
- Added On17 Oct 2025
Property Overview
This STUNNING 5-bedroom home offers luxurious living with an unbeatable setting backing directly onto the 15th fairway!. The main floor features a bright and spacious family room AND living room, custom-designed chef inspired kitchen with massive quartz island and a wall of windows capturing gorgeous golf course views. The open dining area flows seamlessly to the expansive deck— perfect for outdoor entertaining and relaxation. Upstairs you'll find three generous bedrooms plus a massive primary bedroom complete with a spa-inspired 5 piece ensuite and a private dressing area. The fully finished basement provides additional living space for family and guests alike. Recent upgrades include the roof, windows, kitchen, and hardwood flooring — all adding to the home’s exceptional quality. Located on one of the most sought-after streets in Sherwood Park Beauvista Drive, this property combines timeless elegance, modern updates, and an unbeatable golf course lifestyle. (id:51532)
Tags
| Property Summary |
|---|
| Building |
|---|
| Land |
|---|
| Level | Rooms | Dimensions |
|---|---|---|
| Basement | Storage | 4.72 m x 5.23 m |
| Utility room | 2.69 m x 2.23 m | |
| Recreation room | 8.41 m x 6.33 m | |
| Bedroom 5 | 5.36 m x 3.79 m | |
| Main level | Living room | 5.7 m x 4.22 m |
| Dining room | 6.82 m x 2.94 m | |
| Kitchen | 6.82 m x 4.25 m | |
| Family room | 3.77 m x 5.95 m | |
| Laundry room | 3.36 m x 2.42 m | |
| Upper Level | Primary Bedroom | 3.77 m x 5.51 m |
| Bedroom 2 | 2.72 m x 2.92 m | |
| Bedroom 3 | 2.75 m x 4.05 m | |
| Bedroom 4 | 3.43 m x 4.39 m |
| Features | |||||
|---|---|---|---|---|---|
| No Smoking Home | Attached Garage | Dishwasher | |||
| Dryer | Garage door opener remote(s) | Garage door opener | |||
| Refrigerator | Gas stove(s) | Central Vacuum | |||
| Washer | Window Coverings | Central air conditioning | |||





