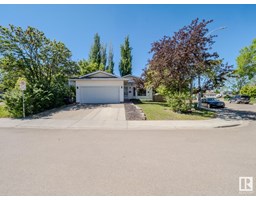31 NOTTINGHAM BV Nottingham, Sherwood Park, Alberta, CA
Address: 31 NOTTINGHAM BV, Sherwood Park, Alberta
Summary Report Property
- MKT IDE4445294
- Building TypeHouse
- Property TypeSingle Family
- StatusBuy
- Added6 hours ago
- Bedrooms6
- Bathrooms4
- Area2581 sq. ft.
- DirectionNo Data
- Added On14 Jul 2025
Property Overview
With SIX BEDROOMS, 3.5-baths, & nearly 3800 SQFT of total living space, your DREAM HOME is right here...in the highly desirable community of Nottingham! This glorious home has so much space & has been FULLY UPDATED IN THE LAST 3 YRS! There's NEW premium cabinetry & appliances (induction stovetop, double fridge, double built-in ovens), DOUBLE ISLANDS w/quartz counters & tons of storage - THIS IS YOUR DREAM KITCHEN! Enjoy NEW luxury vinyl plank flooring on both the main & FULLY FINISHED BASEMENT. There's FRESH NEW CARPET in the 4 UPPER BEDROOMS. A huge mudroom sits off the double garage w/newer washer/dryer & 5th bd/office. Downstairs, a 6th BEDROOM w/walk-in closet! This home is EXTREMELY ENERGY EFFICIENT w/CANADIAN MADE Napoleon HE furnace & Central A/C. CUSTOM ZEBRA BLINDS cover the TRIPLE PANE WINDOWS. Relax on the sunny SOUTH patio or soak in the NEW HOT TUB! Don't buy to reno! This MOVE IN READY home is the perfect blend of luxury & comfort on a quiet street facing a park, just steps from Ball Lake! (id:51532)
Tags
| Property Summary |
|---|
| Building |
|---|
| Land |
|---|
| Level | Rooms | Dimensions |
|---|---|---|
| Basement | Bedroom 6 | 16'6" x 13'7" |
| Main level | Living room | 12'2" x 17' |
| Dining room | 11'7" x 12' | |
| Kitchen | 21'11" x 15'6 | |
| Family room | 17' 1" x 12' | |
| Bedroom 5 | 12'3" x 10'1" | |
| Mud room | 16'8" x 8' | |
| Upper Level | Primary Bedroom | 17'9" x 13'11 |
| Bedroom 2 | 15'9" x 12'1" | |
| Bedroom 3 | 12'10" x 12'2 | |
| Bedroom 4 | 8'8" x 17'5" |
| Features | |||||
|---|---|---|---|---|---|
| Flat site | No back lane | No Smoking Home | |||
| Attached Garage | Dishwasher | Dryer | |||
| Freezer | Garage door opener remote(s) | Garage door opener | |||
| Hood Fan | Microwave | Washer | |||
| Window Coverings | Refrigerator | Two stoves | |||
| Central air conditioning | Ceiling - 9ft | Vinyl Windows | |||
















































































