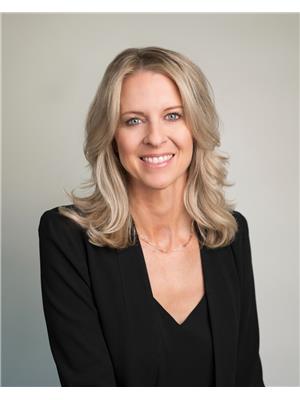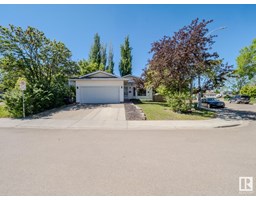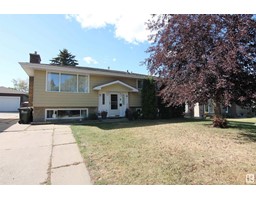319 ASCOTT CR Aspen Trails, Sherwood Park, Alberta, CA
Address: 319 ASCOTT CR, Sherwood Park, Alberta
Summary Report Property
- MKT IDE4443332
- Building TypeHouse
- Property TypeSingle Family
- StatusBuy
- Added16 hours ago
- Bedrooms3
- Bathrooms4
- Area1951 sq. ft.
- DirectionNo Data
- Added On20 Jun 2025
Property Overview
Welcome to this beautifully maintained family home in the desirable community of Aspen Trails! With 2686 sq ft of living space, this home features 3 spacious bdrms, 4 baths, A/C & a fully finished bsmt. Main floor offers an open-concept layout with a large front entry, updated kitchen w/ample cabinetry, large island with breakfast bar & corner pantry. The dining nook opens to a west-facing backyard & firepit, great for entertaining, while the living room features hardwood floors & a cozy gas fireplace. Main floor laundry & 2pc bath complete main level. Upstairs includes a bonus room, 4pc bath, 3 bedrooms, including a king sized primary suite with walk-in closet & 5pc ensuite with Jacuzzi tub. The finished bsmt boasts a large rec room with projector, screen & sound surround, wet bar & a large 3pc bath with steam shower & heated floors. Additional highlights: A/C (2015), HWT (2019), updated lighting & a heated double attached garage. Close to walking trails, schools & shopping! A GREAT PLACE TO CALL HOME! (id:51532)
Tags
| Property Summary |
|---|
| Building |
|---|
| Land |
|---|
| Level | Rooms | Dimensions |
|---|---|---|
| Basement | Recreation room | 7.85 m x 4.24 m |
| Main level | Living room | 4.26 m x 4.66 m |
| Dining room | 3.18 m x 2.64 m | |
| Kitchen | 3.41 m x 4.17 m | |
| Mud room | 2.53 m x 3.39 m | |
| Upper Level | Primary Bedroom | 3.4 m x 4.46 m |
| Bedroom 2 | 3.47 m x 2.81 m | |
| Bedroom 3 | 2.76 m x 2.97 m | |
| Bonus Room | 5.93 m x 3.94 m |
| Features | |||||
|---|---|---|---|---|---|
| Flat site | Wet bar | No Smoking Home | |||
| Attached Garage | Heated Garage | Dishwasher | |||
| Dryer | Fan | Garage door opener remote(s) | |||
| Garage door opener | Hood Fan | Microwave | |||
| Refrigerator | Storage Shed | Stove | |||
| Washer | Water softener | Central air conditioning | |||
| Vinyl Windows | |||||



































































