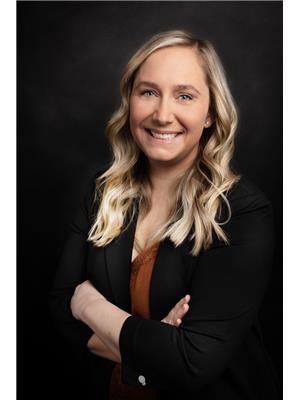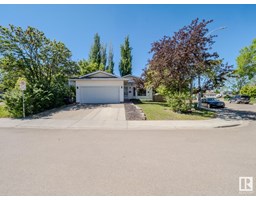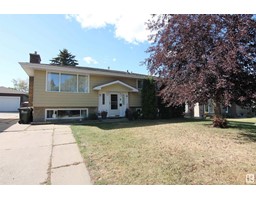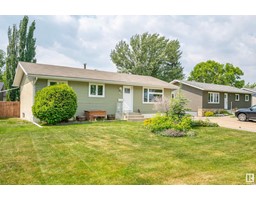331 FOXHAVEN BA Foxhaven, Sherwood Park, Alberta, CA
Address: 331 FOXHAVEN BA, Sherwood Park, Alberta
Summary Report Property
- MKT IDE4442935
- Building TypeHouse
- Property TypeSingle Family
- StatusBuy
- Added5 hours ago
- Bedrooms4
- Bathrooms3
- Area1511 sq. ft.
- DirectionNo Data
- Added On19 Jun 2025
Property Overview
Welcome to Foxhaven—a mature, family-friendly neighbourhood known for its quiet streets, scenic trails, & close proximity to parks, schools, & everyday essentials. Tucked into a quiet cul-de-sac, this simply stunning 4-bedrm, 3-bath bi-level offers just over 1,510 sq ft of well-appointed living space. The main floor features hardwood throughout, a spacious living room w/ large windows, a cozy FP & a beautifully updated kitchen w/ quartz counters, SS appliances, & a WI pantry. The private upper-level primary suite includes a WI closet & a 4pc ensuite w/ a soaker tub. Downstairs, the fully finished basement adds incredible versatility w/ a second FP, built-in bar, full bath, & an additional bedrm. Step outside to enjoy the beautifully landscaped backyard, ideal for warm summer evenings, & take advantage of the oversized heated garage w/ ample room for parking and storage. W/ walking trails, playgrounds & nature right at your doorstep, Foxhaven offers the best of both convenience & natural beauty. (id:51532)
Tags
| Property Summary |
|---|
| Building |
|---|
| Land |
|---|
| Level | Rooms | Dimensions |
|---|---|---|
| Basement | Bedroom 4 | 3.18 m x 4.19 m |
| Recreation room | 7.04 m x 7.83 m | |
| Main level | Living room | 4.4 m x 5.76 m |
| Dining room | 2.44 m x 3.13 m | |
| Kitchen | 4.61 m x 4.38 m | |
| Bedroom 2 | 2.88 m x 3.78 m | |
| Bedroom 3 | 2.94 m x 3.42 m | |
| Upper Level | Primary Bedroom | 5.36 m x 3.67 m |
| Features | |||||
|---|---|---|---|---|---|
| See remarks | Flat site | Attached Garage | |||
| Heated Garage | Oversize | Dishwasher | |||
| Dryer | Garage door opener remote(s) | Garage door opener | |||
| Refrigerator | Gas stove(s) | Washer | |||
| Window Coverings | Central air conditioning | ||||































































