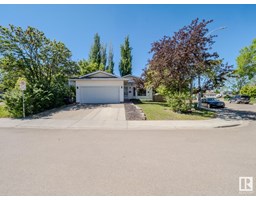61 SUMAC LN Summerwood, Sherwood Park, Alberta, CA
Address: 61 SUMAC LN, Sherwood Park, Alberta
Summary Report Property
- MKT IDE4444324
- Building TypeHouse
- Property TypeSingle Family
- StatusBuy
- Added7 hours ago
- Bedrooms3
- Bathrooms3
- Area1759 sq. ft.
- DirectionNo Data
- Added On26 Jun 2025
Property Overview
This STUNNING FORMER PACESETTER SHOWHOME just might be the perfect family home. Located on a beautifully landscaped, south facing, massive pie lot in the family friendly community of Summerwood, this home features an oversized double garage (22'x23.5') and has been immaculately maintained by its' original owners. The open concept main floor features LUXURY VINYL PLANK flooring throughout, a beautiful kitchen with HIGH END Stainless Steel Appliances, and a beautiful Quartz countertop. The large island is a perfect breakfast spot for the kids and flows nicely into the spacious living room and large dining area, both of which look out to your spectacular back yard. The upstair layout is perfect for young families with the 2 kids rooms and a full bathroom at one end, the bonus room and UPSTAIRS LAUNDRY in the middle and the primary suite at the other end offering some separation and privacy for everyone. (id:51532)
Tags
| Property Summary |
|---|
| Building |
|---|
| Land |
|---|
| Level | Rooms | Dimensions |
|---|---|---|
| Main level | Living room | 4.41 m x 3.75 m |
| Dining room | 2.58 m x 3.04 m | |
| Kitchen | 4.47 m x 3.74 m | |
| Upper Level | Primary Bedroom | 3.85 m x 3.94 m |
| Bedroom 2 | 2.74 m x 3.06 m | |
| Bedroom 3 | 2.71 m x 3.06 m | |
| Bonus Room | 4.74 m x 3.68 m |
| Features | |||||
|---|---|---|---|---|---|
| Exterior Walls- 2x6" | Attached Garage | Oversize | |||
| Dishwasher | Dryer | Garage door opener remote(s) | |||
| Garage door opener | Hood Fan | Microwave | |||
| Refrigerator | Storage Shed | Stove | |||
| Washer | Window Coverings | Central air conditioning | |||
| Vinyl Windows | |||||






































































