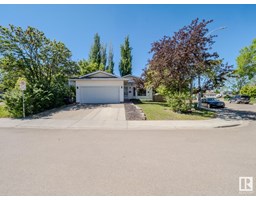65 CHRISTINA CL Lakeland Ridge, Sherwood Park, Alberta, CA
Address: 65 CHRISTINA CL, Sherwood Park, Alberta
Summary Report Property
- MKT IDE4444576
- Building TypeHouse
- Property TypeSingle Family
- StatusBuy
- Added2 weeks ago
- Bedrooms4
- Bathrooms4
- Area1662 sq. ft.
- DirectionNo Data
- Added On27 Jun 2025
Property Overview
Welcome to Lakeland Ridge! This updated 1662 square foot 4 bed 4 bath home is stunning. From a wide open kitchen concept featuring updated cabinets and countertops to an amazing mid level bonus room with tons of space to keep the noise away from the bedrooms, large 3 bedrooms upstairs including a primary bedroom with both an ensuite and walk in closet as well as a fully finished 591 square foot basement. The yard is incredible with a fully composite deck and generous yard space on a 40 foot wide and 116 foot deep lot. Then you have the attached double garage on a quiet cul de sac street close to all the services of Baseline road but away from all the noise. Extras to this home is a nifty solar system (21k value when installed) that features 12, 500w solar panels so you can get paid to use power, a recent on demand hot water heater, A/C and new roof. No work required, this house is ready as they come! (id:51532)
Tags
| Property Summary |
|---|
| Building |
|---|
| Land |
|---|
| Level | Rooms | Dimensions |
|---|---|---|
| Basement | Family room | 11'7" x 22'8" |
| Bedroom 4 | 8'11" x 9' | |
| Main level | Living room | 12'11'' x 15' |
| Dining room | 12 m x Measurements not available | |
| Kitchen | Measurements not available | |
| Laundry room | Measurements not available | |
| Upper Level | Primary Bedroom | 12'5" x 12'4" |
| Bedroom 2 | 8'11" x 11'11 | |
| Bedroom 3 | 9'5" x 10'7" | |
| Bonus Room | 17'10" x 14'4 |
| Features | |||||
|---|---|---|---|---|---|
| No Animal Home | No Smoking Home | Attached Garage | |||
| Dishwasher | Dryer | Fan | |||
| Garage door opener remote(s) | Garage door opener | Microwave Range Hood Combo | |||
| Refrigerator | Stove | Washer | |||
| Vinyl Windows | |||||



































































