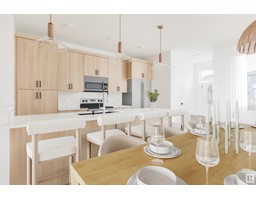65 DALTON WY Davidson Creek, Sherwood Park, Alberta, CA
Address: 65 DALTON WY, Sherwood Park, Alberta
Summary Report Property
- MKT IDE4444947
- Building TypeHouse
- Property TypeSingle Family
- StatusBuy
- Added12 hours ago
- Bedrooms4
- Bathrooms4
- Area1508 sq. ft.
- DirectionNo Data
- Added On21 Jul 2025
Property Overview
Fully-developed 2-storey single-family home on a gorgeous tree-lined street in Davidson Creek. All major systems are new: furnace & central A/C (2024), windows & doors (2024), and vinyl fencing (2022). Welcome by a spacious foyer and traditional charm, this layout offers a spacious living room, large eat-in kitchen with new stainless appliances and natural light galore + formal dining room overlooking your private oasis -the fully fenced yard with room to roam! An expansive deck, screened 3 season room, vegetable gardens and serene privacy. A 2pc powder room and main level laundry complete the main floor. The Upper level features a king-sized primary bedroom with ensuite and walk-in closet, plus 2 additional generous bedrooms and a 4pc guest bath. The developed basement expands the living space with a recreation room, 4th bedroom and 4pc bathroom. Double attached garage too! Located in a family-friendly neighbourhood close to parks, trails, schools & transit access + easy commuting. Welcome Home (id:51532)
Tags
| Property Summary |
|---|
| Building |
|---|
| Land |
|---|
| Level | Rooms | Dimensions |
|---|---|---|
| Lower level | Family room | Measurements not available |
| Main level | Living room | 12.9 m x 12.3 m |
| Dining room | 10.9 m x 9.9 m | |
| Kitchen | 8.4 m x 12.1 m | |
| Laundry room | Measurements not available | |
| Upper Level | Primary Bedroom | 11.7 m x 15.9 m |
| Bedroom 2 | Measurements not available | |
| Bedroom 3 | Measurements not available | |
| Bedroom 4 | Measurements not available |
| Features | |||||
|---|---|---|---|---|---|
| Private setting | Flat site | No Animal Home | |||
| No Smoking Home | Attached Garage | Dishwasher | |||
| Dryer | Fan | Garage door opener remote(s) | |||
| Garage door opener | Microwave Range Hood Combo | Refrigerator | |||
| Stove | Washer | Window Coverings | |||
| Central air conditioning | |||||



































































