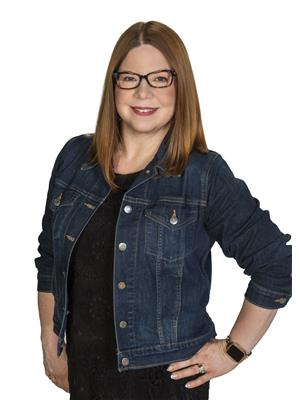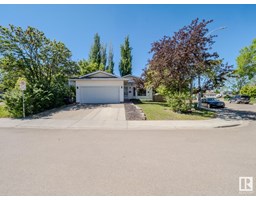146 CHESTERMERE CR Lakeland Ridge, Sherwood Park, Alberta, CA
Address: 146 CHESTERMERE CR, Sherwood Park, Alberta
Summary Report Property
- MKT IDE4446714
- Building TypeHouse
- Property TypeSingle Family
- StatusBuy
- Added1 days ago
- Bedrooms3
- Bathrooms3
- Area1490 sq. ft.
- DirectionNo Data
- Added On15 Jul 2025
Property Overview
Welcome to Lakeland Ridge! This immaculate 3 bed, 2.5 bath, 2-story home is nestled on a quiet crescent. As you enter, the entry with its vaulted ceilings, light floods the space. The open concept main floor boasts laminate flooring throughout, fostering a cohesive space for entertaining. The living room features a cozy corner gas fireplace and a large window that offers views of the lovely backyard. The kitchen is equipped with stainless steel appliances, a corner pantry, and an island with bar seating. The dining area has patio doors that lead to the deck. The main floor also includes a laundry room and a half bathroom. The primary bedroom upstairs is spacious with ample closets and a 4pc ensuite. Two additional good-sized bedrooms and another 4pc bath complete the upstairs. The unfinished basement is well-laid out, an opportunity to create additonal space. The yard is fully fenced and features a spacious deck, ideal for enjoying evenings. Close to parks, bike trails, shopping, school and so much more. (id:51532)
Tags
| Property Summary |
|---|
| Building |
|---|
| Land |
|---|
| Level | Rooms | Dimensions |
|---|---|---|
| Main level | Living room | 4.28 4.23 |
| Dining room | 2.86 m x 3.35 m | |
| Kitchen | Measurements not available | |
| Upper Level | Primary Bedroom | 3.57 m x 3.96 m |
| Bedroom 2 | 3.82 m x 2.88 m | |
| Bedroom 3 | 3.54 m x 2.64 m |
| Features | |||||
|---|---|---|---|---|---|
| No back lane | Attached Garage | Dishwasher | |||
| Dryer | Microwave Range Hood Combo | Refrigerator | |||
| Stove | Washer | Window Coverings | |||
| Vinyl Windows | |||||
















































