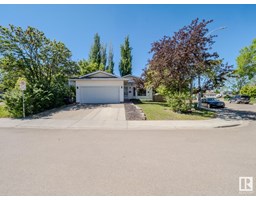72 RIDGEMONT CR The Ridge (Sherwood Park), Sherwood Park, Alberta, CA
Address: 72 RIDGEMONT CR, Sherwood Park, Alberta
Summary Report Property
- MKT IDE4444622
- Building TypeHouse
- Property TypeSingle Family
- StatusBuy
- Added10 hours ago
- Bedrooms5
- Bathrooms4
- Area2172 sq. ft.
- DirectionNo Data
- Added On27 Jun 2025
Property Overview
Stunning Ironwood-built 2-storey offers 2,171sqft of thoughtfully updated living space. Featuring 5 bedrooms, office and 3.5 bathrooms. The main floor has been completely updated with a modern kitchen having stainless Jen-Air appliances, double ovens and induction cook top. Breakfast nook walks out onto the wrap around deck with amazing sunset views. Main floor has refinished hardwood flooring, new stairs, has been painted, added pot lights and updated fixtures. Upstairs you'll find 3 bedrooms inc luxurious primary suite with a 5-piece ensuite and an office or flex area. The walkout basement is also finished with hardwood floors, 2 more bedrooms, a large family room, double sided fireplace, 3-piece bath with heated floors and direct access to the west-facing backyard. Sitting on a massive lot of 844m the home backs onto walking paths leading to several parks and schoolyards. Upgrades include triple-pane windows, high-eff furnace, oversized HWT and too much to list. Some photos digitally staged. (id:51532)
Tags
| Property Summary |
|---|
| Building |
|---|
| Land |
|---|
| Level | Rooms | Dimensions |
|---|---|---|
| Basement | Bedroom 4 | 11 m x 11 m |
| Bedroom 5 | 11 m x 11 m | |
| Storage | 13 m x 6 m | |
| Main level | Living room | 12 m x 15 m |
| Dining room | 11 m x 12 m | |
| Kitchen | 10 m x 18 m | |
| Family room | 13 m x 16 m | |
| Bedroom 3 | 14 m x 10 m | |
| Breakfast | 8 m x 8 m | |
| Upper Level | Den | 10 m x 11 m |
| Primary Bedroom | 12 m x 14 m | |
| Bedroom 2 | 12 m x 10 m |
| Features | |||||
|---|---|---|---|---|---|
| Cul-de-sac | No back lane | Closet Organizers | |||
| No Smoking Home | Attached Garage | Dishwasher | |||
| Dryer | Freezer | Microwave | |||
| Refrigerator | Central Vacuum | Washer | |||
| Window Coverings | Walk out | Vinyl Windows | |||











































































