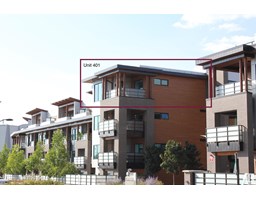75 MARION DR Mills Haven, Sherwood Park, Alberta, CA
Address: 75 MARION DR, Sherwood Park, Alberta
Summary Report Property
- MKT IDE4453307
- Building TypeHouse
- Property TypeSingle Family
- StatusBuy
- Added2 days ago
- Bedrooms3
- Bathrooms2
- Area1105 sq. ft.
- DirectionNo Data
- Added On19 Aug 2025
Property Overview
This fully renovated 1,104 sq ft Sherwood Park bungalow blends modern elegance with functional design. Step onto new luxury vinyl plank flooring that flows throughout a sunlit main floor, where a spacious living room and picture window set the tone. The brand-new kitchen dazzles with stainless steel appliances, sleek cabinetry, and contemporary finishes. Three main-floor bedrooms offer flexibility for a primary suite, home office, or guest rooms, complemented by a stylish 4-piece bath. The finished basement impresses with a 2nd kitchen, full 3-piece bath, and two generous rooms ideal as bedrooms, a home theatre, or gym. Outside, enjoy a private backyard oasis perfect for summer entertaining. Close to premier schools, parks, and amenities—this move-in ready home offers Sherwood Park living at its finest (id:51532)
Tags
| Property Summary |
|---|
| Building |
|---|
| Land |
|---|
| Level | Rooms | Dimensions |
|---|---|---|
| Lower level | Family room | 4.85 m x 4.69 m |
| Den | 6.65 m x 4.59 m | |
| Main level | Living room | 4.49 m x 4.05 m |
| Dining room | 3.05 m x 2.64 m | |
| Kitchen | 4.46 m x 4.12 m | |
| Primary Bedroom | 3.48 m x 3.11 m | |
| Bedroom 2 | 3.11 m x 3.03 m | |
| Bedroom 3 | 3.49 m x 2.92 m |
| Features | |||||
|---|---|---|---|---|---|
| No back lane | No Animal Home | No Smoking Home | |||
| Parking Pad | Dishwasher | Washer/Dryer Combo | |||
| Hood Fan | Refrigerator | Two stoves | |||
























































































