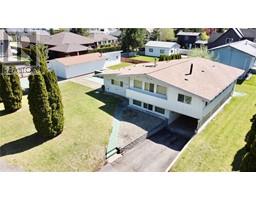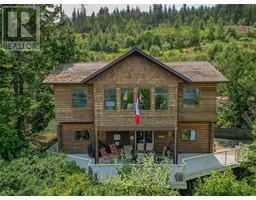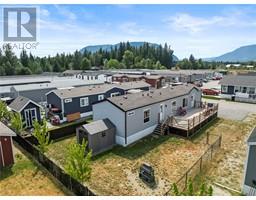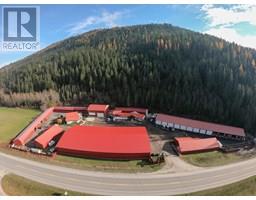2030 Solsqua - Sicamous Road Sicamous, Sicamous, British Columbia, CA
Address: 2030 Solsqua - Sicamous Road, Sicamous, British Columbia
Summary Report Property
- MKT ID10343761
- Building TypeHouse
- Property TypeSingle Family
- StatusBuy
- Added7 weeks ago
- Bedrooms2
- Bathrooms3
- Area2512 sq. ft.
- DirectionNo Data
- Added On19 May 2025
Property Overview
Charming Log Post & Beam Home with Second Residence on 1.93 Acres – Just Minutes from Sicamous Welcome to your dream rural retreat! Nestled on a private and serene 1.93-acre parcel on the outskirts of Sicamous, this stunning 2-bedroom, 3-bathroom log post and beam home offers the perfect blend of rustic charm and modern comfort. Crafted with rich wood tones, vaulted ceilings, and exposed beams, the main home exudes warmth and character throughout. The open-concept living space features a cozy propane-burning stove, ideal for those cool Shuswap evenings, and large windows that fill the home with natural light while offering picturesque views of the surrounding nature. The spacious kitchen boasts ample cabinetry and flows seamlessly into the dining and living areas — perfect for entertaining or relaxing in comfort. The primary suite offers a private sanctuary with a full ensuite and direct access to the outdoors, while the second bedroom is equally inviting with a nearby full bath. A third bathroom adds convenience for guests. In addition to the main home, the property includes a second residence — ideal as a mortgage helper, guest house, or private space for extended family. The gently sloping 1.93-acre lot is partially treed and offers ample space for gardening, recreation, or future development. Enjoy peace, privacy, and a true connection to nature, all while being just a short drive from Sicamous’ shops, restaurants, Shuswap Lake, and year-round outdoor adventure. (id:51532)
Tags
| Property Summary |
|---|
| Building |
|---|
| Level | Rooms | Dimensions |
|---|---|---|
| Second level | Other | 40'9'' x 9'9'' |
| Other | 7'8'' x 7'6'' | |
| 3pc Bathroom | 7' x 6'9'' | |
| Other | 8'10'' x 7' | |
| 3pc Ensuite bath | 10' x 6' | |
| Primary Bedroom | 14'5'' x 13' | |
| Living room | 22' x 13' | |
| Dining room | 10' x 8' | |
| Kitchen | 14'6'' x 14' | |
| Main level | Storage | 14'7'' x 12'10'' |
| Utility room | 6'5'' x 4'6'' | |
| Laundry room | 15'9'' x 7' | |
| 3pc Bathroom | 9'3'' x 6'11'' | |
| Bedroom | 14'5'' x 12'10'' | |
| Family room | 22' x 13' |
| Features | |||||
|---|---|---|---|---|---|
| Central island | Balcony | Two Balconies | |||
| See Remarks | Range | Refrigerator | |||
| Dishwasher | Dryer | Cooktop - Gas | |||
| Washer | |||||


















































































































