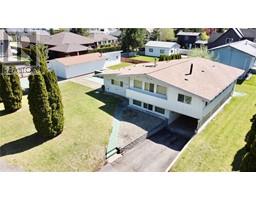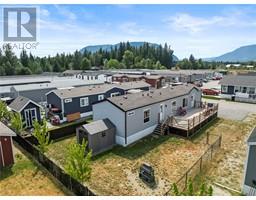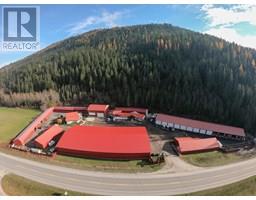1825 Stepp Pit Road Sicamous, Sicamous, British Columbia, CA
Address: 1825 Stepp Pit Road, Sicamous, British Columbia
Summary Report Property
- MKT ID10358567
- Building TypeHouse
- Property TypeSingle Family
- StatusBuy
- Added1 days ago
- Bedrooms3
- Bathrooms1
- Area1352 sq. ft.
- DirectionNo Data
- Added On08 Aug 2025
Property Overview
Welcome to your new quiet corner of paradise at 1825 Stepp Pit Road, located on a peaceful no-thru road within the boundaries of the District of Sicamous. This country-residential zoned parcel offers nearly one full acre( 115x417 ft) of expansive land, providing both privacy and space for your dreams to unfold. The beautiful partially treed lot features open and flat areas perfect for outdoor activities and gardening with a standout feature being he impressive 30x30’ detached shop, ideal for hobbies, storage, or a workspace. The cozy home presents three comfortable bedrooms with a full bath, while the large unfinished basement opens up numerous possibilities for expansion or customization. Though the home may benefit from some updates, it holds significant latent value, presenting a wonderful opportunity for those willing to invest a bit of sweat equity. Take advantage of the municipal water service and the peaceful surroundings that this property offers. Don’t miss your chance to create your perfect retreat in this desirable and private location! (id:51532)
Tags
| Property Summary |
|---|
| Building |
|---|
| Level | Rooms | Dimensions |
|---|---|---|
| Basement | Unfinished Room | 11'7'' x 17'2'' |
| Unfinished Room | 12'10'' x 22'7'' | |
| Unfinished Room | 11'6'' x 34'1'' | |
| Unfinished Room | 12'10'' x 21'8'' | |
| Main level | 4pc Bathroom | 11'11'' x 7'11'' |
| Other | 11'9'' x 4'3'' | |
| Primary Bedroom | 11'10'' x 12'6'' | |
| Bedroom | 9'4'' x 9'8'' | |
| Bedroom | 9'5'' x 11'11'' | |
| Laundry room | 9'2'' x 5'3'' | |
| Living room | 15'1'' x 23'1'' | |
| Dining room | 9'3'' x 7'4'' | |
| Kitchen | 9'2'' x 10'7'' |
| Features | |||||
|---|---|---|---|---|---|
| See Remarks | Detached Garage(2) | ||||













































































