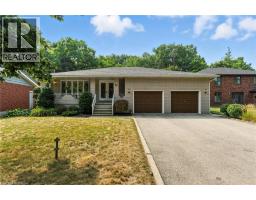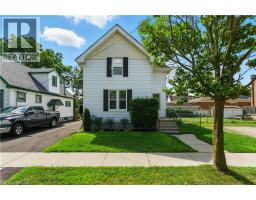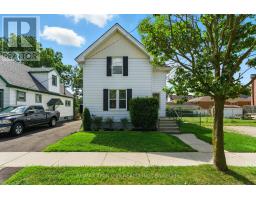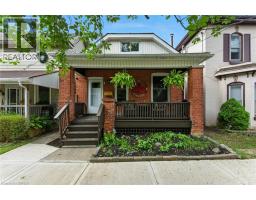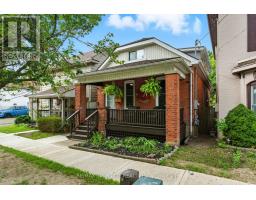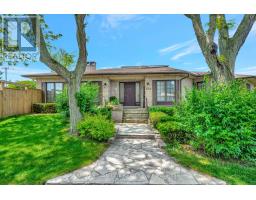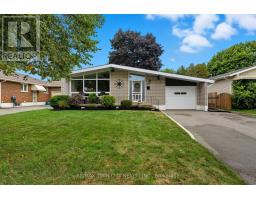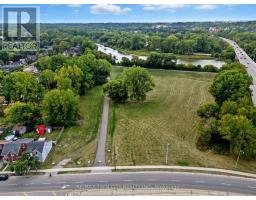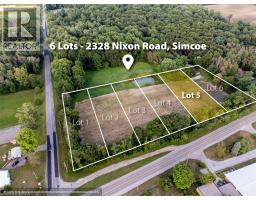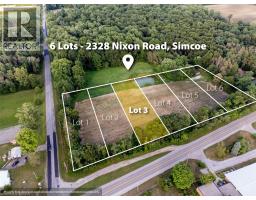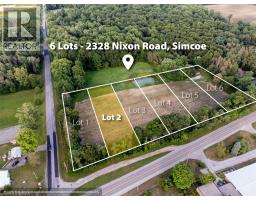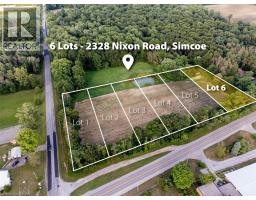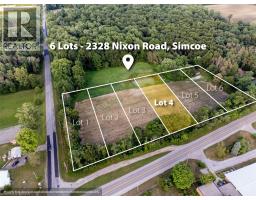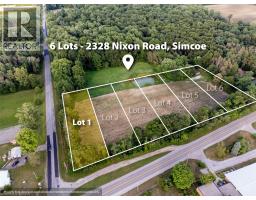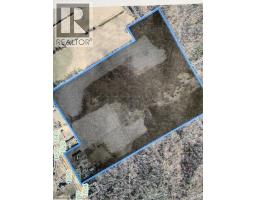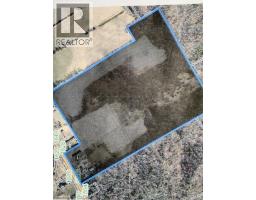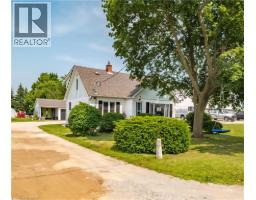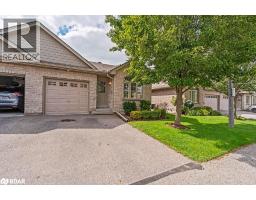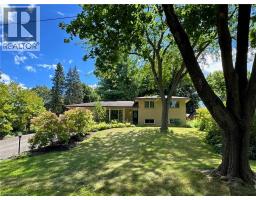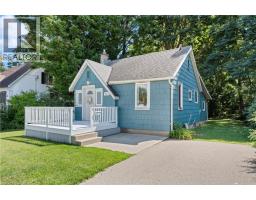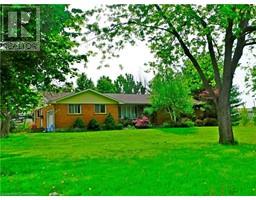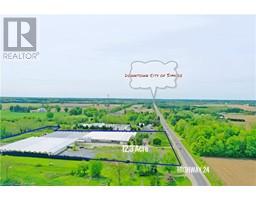132 OAK Street Town of Simcoe, Simcoe, Ontario, CA
Address: 132 OAK Street, Simcoe, Ontario
Summary Report Property
- MKT ID40775232
- Building TypeHouse
- Property TypeSingle Family
- StatusBuy
- Added5 days ago
- Bedrooms4
- Bathrooms4
- Area2339 sq. ft.
- DirectionNo Data
- Added On03 Oct 2025
Property Overview
Welcome home to 132 Oak St., Simcoe. Distinctive. Expansive. Impeccably Designed. A sprawling 2339sq ft above grade all-brick, custom-built residence nestled just minutes from the shores of Lake Erie, surrounded by parks and schools, over half a dozen golf courses, and a wealth of local amenities. Situated on a rare 0.26 acre parcel within city limits, the property enjoys privacy with no immediate neighbours on three sides. Step inside to be greeted by a generous foyer that opens into one of the home's most breathtaking features: a soaring vaulted atrium with a dramatic floor-to-ceiling brick wall, a glass ceiling that floods the space with natural light, and a striking wood beam adorned with a ceiling fan. The home’s large principal rooms impress with vaulted ceilings, recessed lighting, and a stunning double-sided gas fireplace that seamlessly connects the formal living room and a sunken family room. Sliding glass doors open onto a brand new concrete patio overlooking the expansive side yard—perfect for outdoor entertaining. The executive-style primary suite offers a peaceful retreat with two closets, a skylit ensuite bathroom, and ample room to relax. Two additional bedrooms, a stylish 4-piece main bath, a powder room, and a convenient main-floor laundry room complete the main level. The fully finished lower level is an entertainer’s dream. A massive recreation space is divided by a dramatic double-sided wood-burning fireplace and includes a full wet bar—perfect for hosting. You'll also find a 4-piece bathroom with an indoor hot tub, a dedicated home office, a workshop, and an additional bonus room. Recent upgrades include roof and gutter guards (2015), upper level flooring (2022), fencing (2022), new insulated garage doors (2023), bathrooms and kitchen refresh (2025), light fixtures throughout including wall sconces with dimmer switches (2025) and gardening and landscaping (2025). Truly one-of-a-kind—this is a property you won’t want to miss! (id:51532)
Tags
| Property Summary |
|---|
| Building |
|---|
| Land |
|---|
| Level | Rooms | Dimensions |
|---|---|---|
| Basement | Utility room | 16'3'' x 15'8'' |
| Workshop | 23'6'' x 22'10'' | |
| 4pc Bathroom | 15'10'' x 9'6'' | |
| Bonus Room | 13'2'' x 13'0'' | |
| Office | 13'3'' x 11'3'' | |
| Bedroom | 19'10'' x 12'11'' | |
| Recreation room | 35'7'' x 33'1'' | |
| Main level | 2pc Bathroom | Measurements not available |
| 4pc Bathroom | Measurements not available | |
| Laundry room | 10'4'' x 6'2'' | |
| Bedroom | 13'1'' x 11'1'' | |
| Bedroom | 11'9'' x 9'4'' | |
| 4pc Bathroom | 8'3'' x 6'2'' | |
| Primary Bedroom | 21'0'' x 17'2'' | |
| Sunroom | 20'10'' x 13'3'' | |
| Foyer | 7'3'' x 6'5'' | |
| Eat in kitchen | 20'6'' x 12'10'' | |
| Dining room | 14'4'' x 12'6'' | |
| Family room | 19'1'' x 17'7'' | |
| Living room | 19'4'' x 18'0'' |
| Features | |||||
|---|---|---|---|---|---|
| Corner Site | Skylight | Sump Pump | |||
| Automatic Garage Door Opener | Attached Garage | Central Vacuum | |||
| Dishwasher | Dryer | Microwave | |||
| Oven - Built-In | Refrigerator | Stove | |||
| Water meter | Water softener | Washer | |||
| Hood Fan | Window Coverings | Garage door opener | |||
| Hot Tub | Central air conditioning | ||||




















































