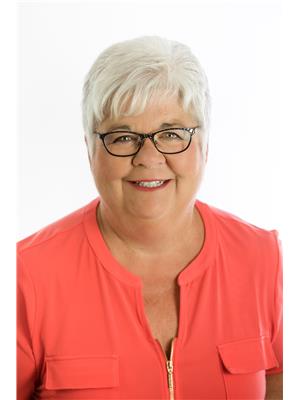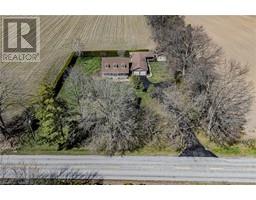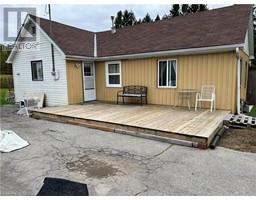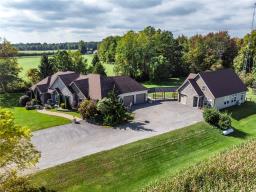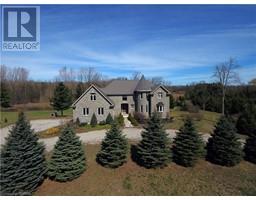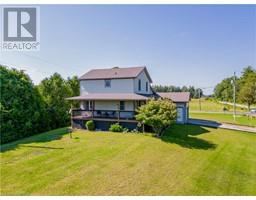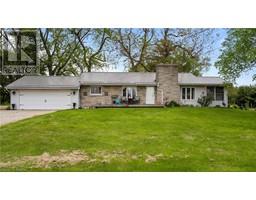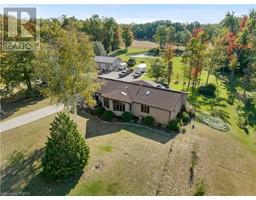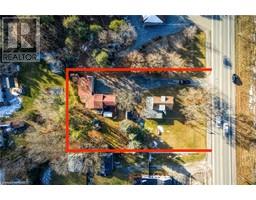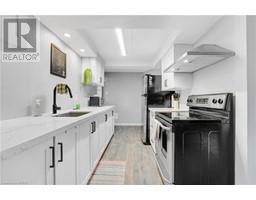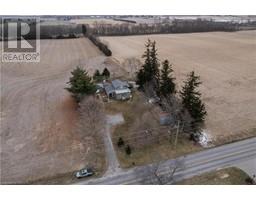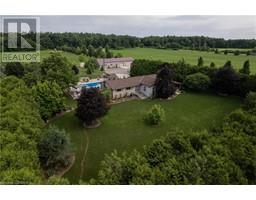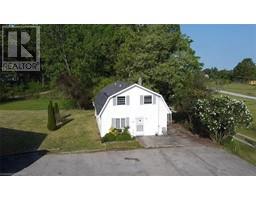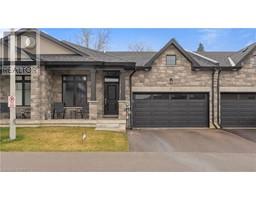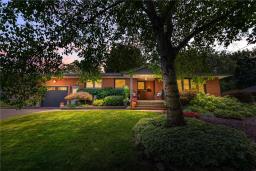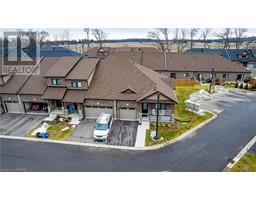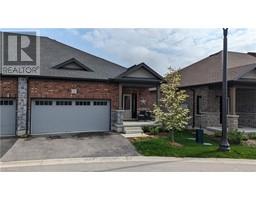24 DONLY Drive N Town of Simcoe, Simcoe, Ontario, CA
Address: 24 DONLY Drive N, Simcoe, Ontario
Summary Report Property
- MKT ID40577962
- Building TypeHouse
- Property TypeSingle Family
- StatusBuy
- Added1 weeks ago
- Bedrooms2
- Bathrooms2
- Area1150 sq. ft.
- DirectionNo Data
- Added On06 May 2024
Property Overview
Cute and cozy 2 bedroom brick bungalow in a prime location! Pull in to the private driveway leading to the attached single-car garage. Follow the manicured pathway leading through the landscaped front yard with perennial gardens to the front porch. Step indoors to the foyer with closet for coats and shoes. Next you'll find the comfortable living room with large window providing ample natural light. From here enter the spacious eat-in kitchen with plenty of cupboard space, a built-in mini office space, and a dining area perfect for the whole family to gather. Down the hall are two bedrooms, the main 4-piece bathroom, and a den (could potentially be a third bedroom) with patio doors leading to the back deck. Downstairs is a recreation room, a bonus room, laundry room, utility space and large storage room. Outdoors, enjoy relaxing or barbecuing and entertaining on the deck overlooking the backyard with beautiful perennial gardens. Plenty of space to soak in the sunshine, kids to play and pets to roam back here! This charming property is located near shopping, school, parks and more! (id:51532)
Tags
| Property Summary |
|---|
| Building |
|---|
| Land |
|---|
| Level | Rooms | Dimensions |
|---|---|---|
| Basement | 3pc Bathroom | Measurements not available |
| Bonus Room | 11'7'' x 22'5'' | |
| Laundry room | 9'6'' x 20'7'' | |
| Bonus Room | 15'0'' x 12'0'' | |
| Main level | 4pc Bathroom | Measurements not available |
| Den | 9'0'' x 12'8'' | |
| Primary Bedroom | 11'0'' x 13'7'' | |
| Bedroom | 11'4'' x 9'1'' | |
| Kitchen | 12'9'' x 18'10'' | |
| Living room | 11'0'' x 15'0'' |
| Features | |||||
|---|---|---|---|---|---|
| Paved driveway | Attached Garage | Dryer | |||
| Refrigerator | Stove | Washer | |||
| Central air conditioning | |||||




































