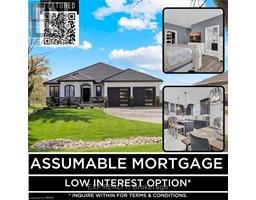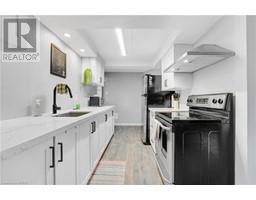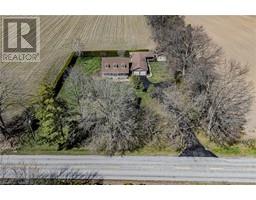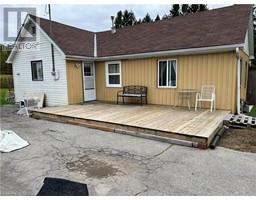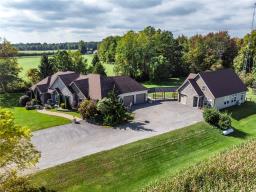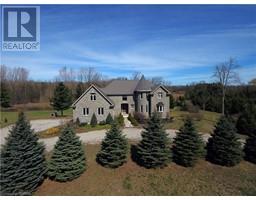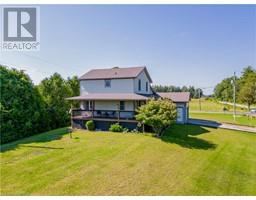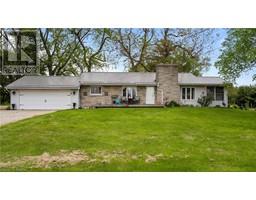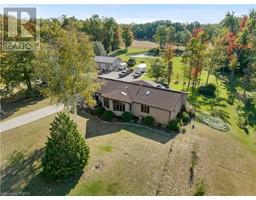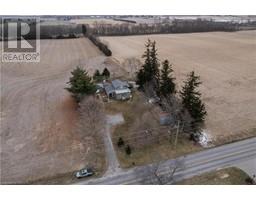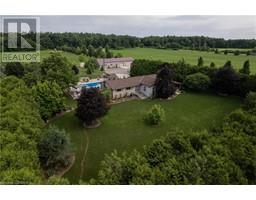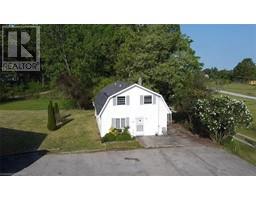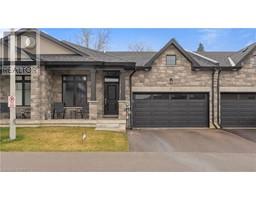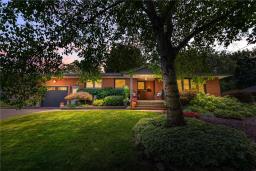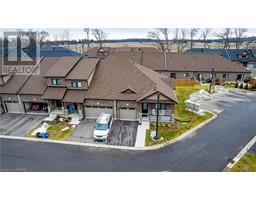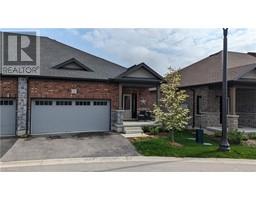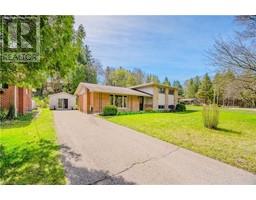3446 HIGHWAY 3 Rural Charlotteville, Simcoe, Ontario, CA
Address: 3446 HIGHWAY 3, Simcoe, Ontario
Summary Report Property
- MKT ID40573414
- Building TypeFourplex
- Property TypeMulti-family
- StatusBuy
- Added1 weeks ago
- Bedrooms8
- Bathrooms5
- Area4002 sq. ft.
- DirectionNo Data
- Added On06 May 2024
Property Overview
Uncover a unique investment opportunity with this property, featuring a single-family home & a triplex. This rare find offers a CAP rate of over 6%, presenting a myriad of possibilities.Consider moving into the spacious main house & let the income from the triplex cover your mortgage. The main house offers over 2000 square feet of living space, including 4 beds and 2 full baths. It also features an unfinished basement with a separate entrance, providing the potential to create an additional unit for increased property value & cash flow.The triplex comprises three units: one 2-bed unit and two 1-bed units, each with a full bathroom. The main level 1-bedroom unit has been fully renovated.The property, sitting on over half an acre of land, offers room for expansion & potential for future developments. The property also includes an attached garage that could potentially be rented out, three sheds currently used by the tenants, & a fire pit.Sandpoint well. Located in Simcoe, known for its safety & lower cost of living, this property is just 15 mins from Lake Erie & its beaches, offering a serene environment & recreational opportunities. Enjoy local events & festivals, craft breweries, & the Norfolk Golf and Country Club for socializing and leisure. With direct access to Highway 3, major cities are within easy reach. 15 mins to Port Dover. 60 mins to Hamilon. Toronto & Niagara Falls within 1.5 hr drive away, perfect for weekend getaways.This is an investment opportunity you wouldn't want to miss! (id:51532)
Tags
| Property Summary |
|---|
| Building |
|---|
| Land |
|---|
| Features | |||||
|---|---|---|---|---|---|
| Crushed stone driveway | Attached Garage | None | |||
















































