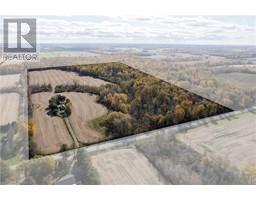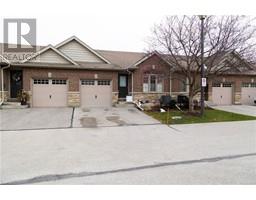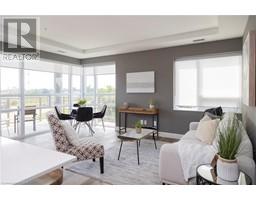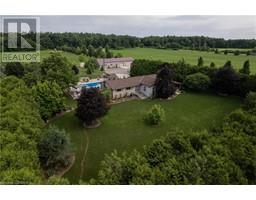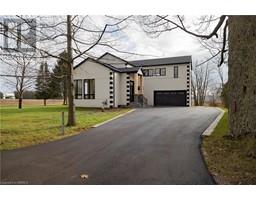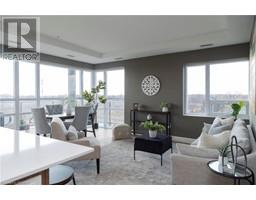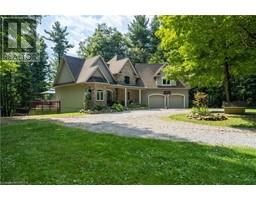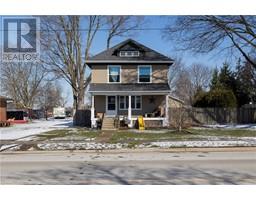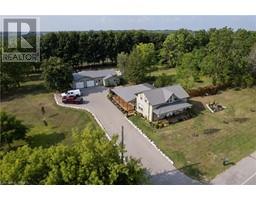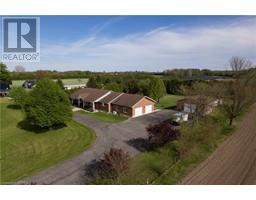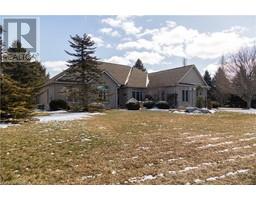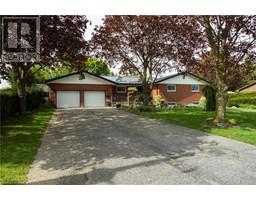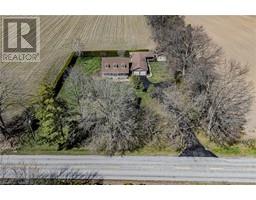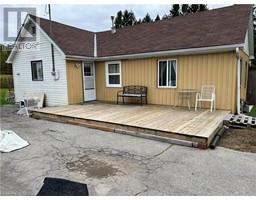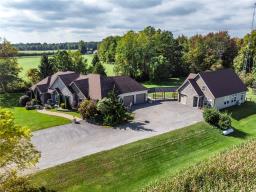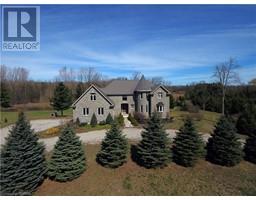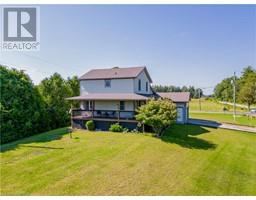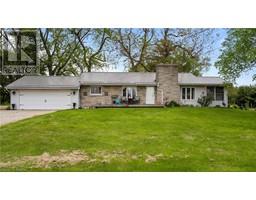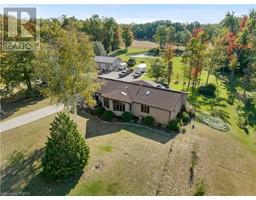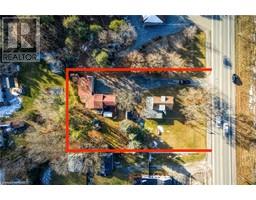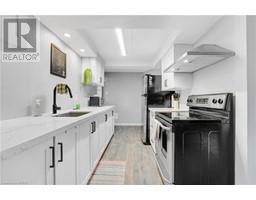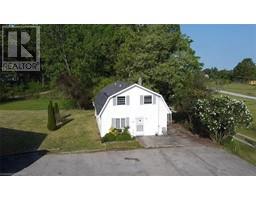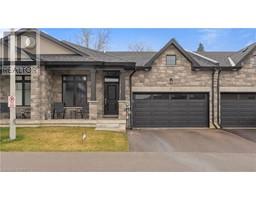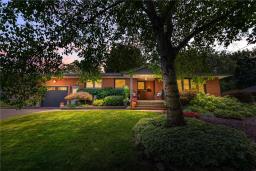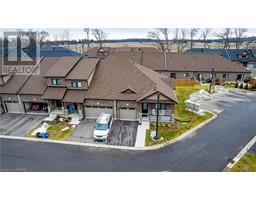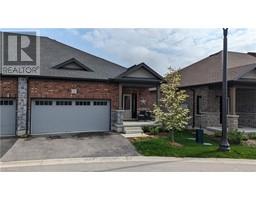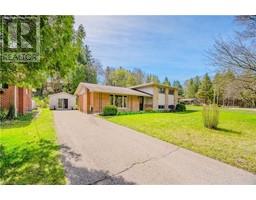1374 WINDHAM ROAD 12 Rural Windham, Simcoe, Ontario, CA
Address: 1374 WINDHAM ROAD 12, Simcoe, Ontario
Summary Report Property
- MKT ID40556671
- Building TypeHouse
- Property TypeSingle Family
- StatusBuy
- Added1 weeks ago
- Bedrooms3
- Bathrooms2
- Area1438 sq. ft.
- DirectionNo Data
- Added On08 May 2024
Property Overview
Turn-key home and 0.6 acre lot in a fantastic countryside setting. Offering a freshly renovated 3 bedroom, 2 bath family home and a propane heated 22’ x 30’ detached garage/mancave with hydro. The homes is so bright and airy throughout, and featuring the spacious eat-in kitchen with all appliances included. Two good sized bedrooms on the upper level, along with a three piece bath. Main floor laundry, bedroom, living room with huge windows and a giant mudroom round out the footprint. Need a peaceful and private spot to relax after a long day? Your very own personal Oasis awaits you in the back and side yard. Surrounded by the cover of mature trees, the private yard features an amazing inground pool with brand new heater, while still having plenty of space for the kids or dog to run and play. The deep, private driveway offer tons of space to park multiple vehicles, perfect for those family and friends get togethers. No close by neighbours but gorgeous farmland surrounding you as far as the eye can see. This home is one that needs to be seen to be fully appreciated. Book your private viewing today. (id:51532)
Tags
| Property Summary |
|---|
| Building |
|---|
| Land |
|---|
| Level | Rooms | Dimensions |
|---|---|---|
| Second level | Bedroom | 8'4'' x 12'7'' |
| Primary Bedroom | 9'6'' x 17'0'' | |
| Main level | 3pc Bathroom | Measurements not available |
| Foyer | 6'6'' x 12'4'' | |
| Living room | 11'0'' x 21'5'' | |
| Laundry room | 4'1'' x 9'0'' | |
| 4pc Bathroom | Measurements not available | |
| Bedroom | 8'5'' x 12'4'' | |
| Eat in kitchen | 13'3'' x 18'3'' |
| Features | |||||
|---|---|---|---|---|---|
| Country residential | Detached Garage | Dryer | |||
| Refrigerator | Stove | Washer | |||
| Hood Fan | Central air conditioning | ||||




























