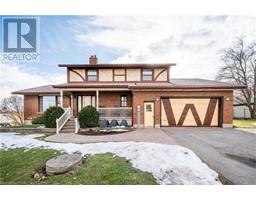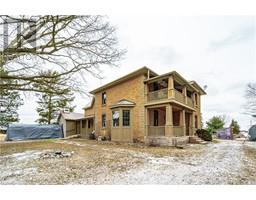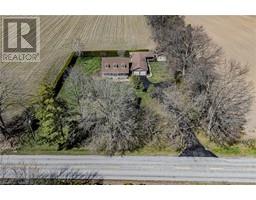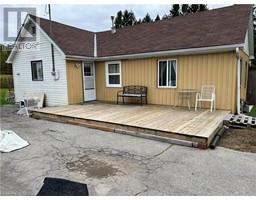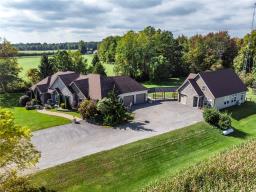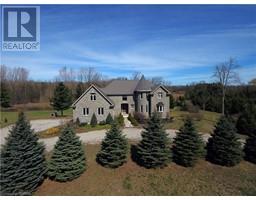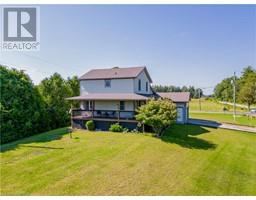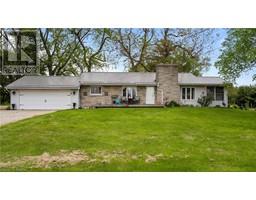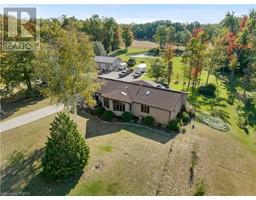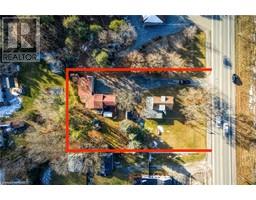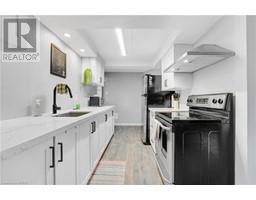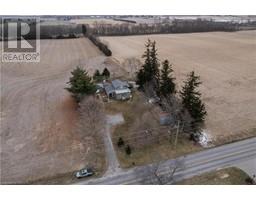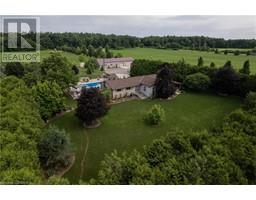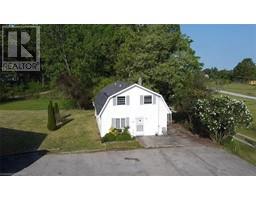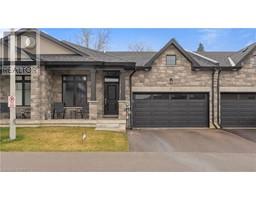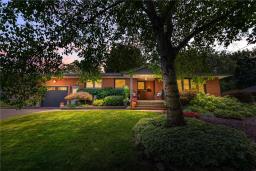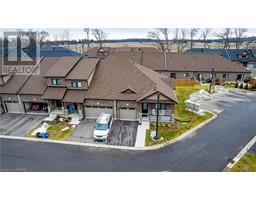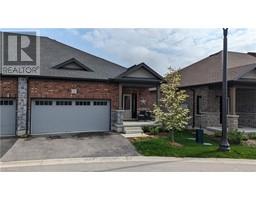37 WARREN Road Town of Simcoe, Simcoe, Ontario, CA
Address: 37 WARREN Road, Simcoe, Ontario
Summary Report Property
- MKT ID40571919
- Building TypeHouse
- Property TypeSingle Family
- StatusBuy
- Added2 weeks ago
- Bedrooms3
- Bathrooms2
- Area1537 sq. ft.
- DirectionNo Data
- Added On04 May 2024
Property Overview
Wonderfully and impeccably updated side-split on a large private lot! Rarely does such a lovely home come available in such a secluded yet central spot in town! Nearly a third of an acre with wide open parkland across the street, enjoy court living outdoors and a host of special features indoors including in-floor heating in both bathrooms and the basement allowing in-law potential, both bathrooms are brand new and beautiful, main floor hardwood floors are gleamingly restored, exterior siding and soffit have not yet seen winter, and counter-tops are sparkling new. Freshly painted, newly trimmed, and move-in ready, imagine yourself with this as your daily hideaway, whether watching storms roll in for the covered porch or designing your private oasis in the blank canvas of the secluded backyard. Add to that the freshly sided and insulated garage which has been functioning as a personal gym or the copious crawlspace for more dry storage than you could have dreamed, this classic side-split in a prime location is the kind of home you can love for many years. (id:51532)
Tags
| Property Summary |
|---|
| Building |
|---|
| Land |
|---|
| Level | Rooms | Dimensions |
|---|---|---|
| Second level | Bedroom | 11'5'' x 11'1'' |
| Bedroom | 11'7'' x 8'10'' | |
| 4pc Bathroom | 8'1'' x 8'0'' | |
| Primary Bedroom | 15'9'' x 11'9'' | |
| Lower level | Laundry room | 8'2'' x 8'5'' |
| Office | 12'4'' x 8'4'' | |
| Recreation room | 13'0'' x 9'5'' | |
| Recreation room | 25'4'' x 8'5'' | |
| 3pc Bathroom | 7'9'' x 4'8'' | |
| Main level | Dining room | 8'6'' x 9'4'' |
| Kitchen | 15'10'' x 9'4'' | |
| Living room | 24'4'' x 11'7'' |
| Features | |||||
|---|---|---|---|---|---|
| Paved driveway | Detached Garage | Central Vacuum | |||
| Dishwasher | Dryer | Refrigerator | |||
| Washer | Microwave Built-in | Gas stove(s) | |||
| Window Coverings | Central air conditioning | ||||




















































