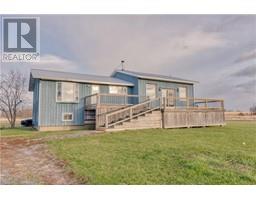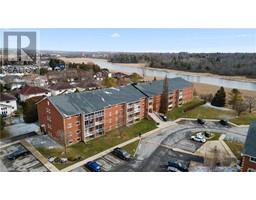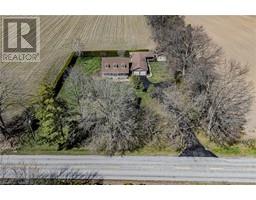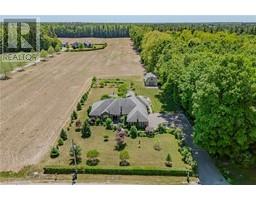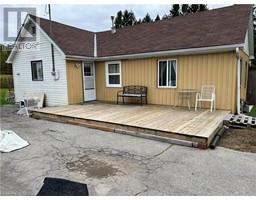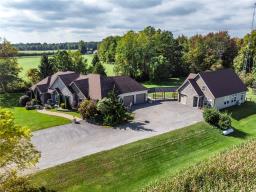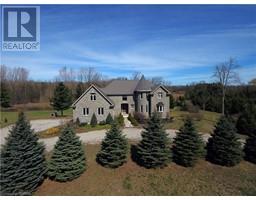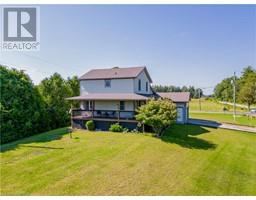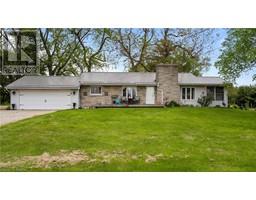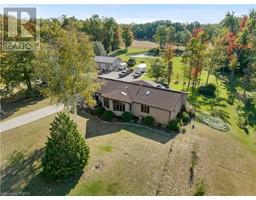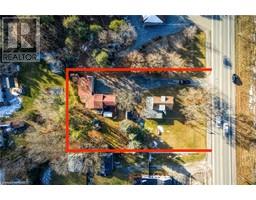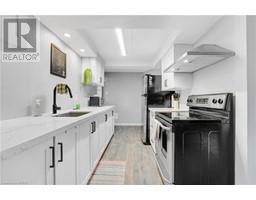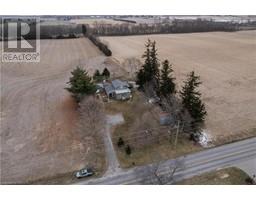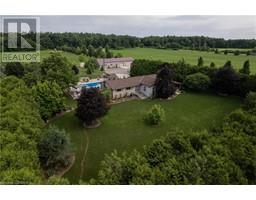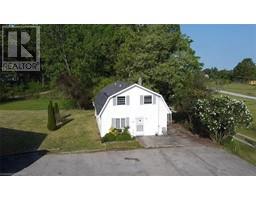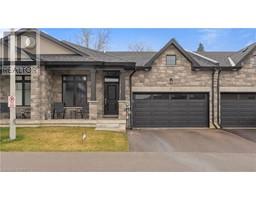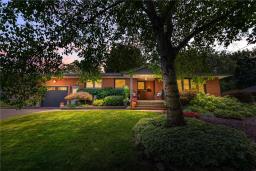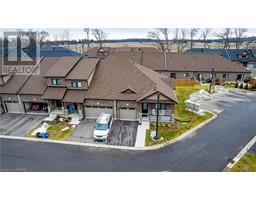543 NINE MILE POINT Road 04 - The Islands, Simcoe, Ontario, CA
Address: 543 NINE MILE POINT Road, Simcoe, Ontario
Summary Report Property
- MKT ID40546961
- Building TypeHouse
- Property TypeSingle Family
- StatusBuy
- Added3 weeks ago
- Bedrooms2
- Bathrooms1
- Area783 sq. ft.
- DirectionNo Data
- Added On10 May 2024
Property Overview
Discover the unparalleled beauty of Simcoe Island in the heart of the 1000 Islands with this extraordinary 30-acre property—one of the finest lots the island has to offer. Boasting A SEVERED WATERFRONT LOT, this parcel provides endless possibilities for the new owner's imagination. Enjoy south-facing views where the summer sun gracefully disappears into the horizon of Lake Ontario, casting a mesmerizing glow over 440 feet of pristine waterfront. Nestled on this unique property is a meticulously maintained cottage, featuring 2 bedrooms, 1 bathroom, and a living space that opens to breath-taking views. The cottage, complete with its own septic system and shore well, is a retreat of comfort and convenience. Whether you seek a personal sanctuary, a wise investment, or a haven by the water, this property stands ready to transform your vision into reality. To truly grasp the essence of this remarkable property, schedule a viewing and witness firsthand the breathtaking views and boundless opportunities that make this Simcoe Island retreat a treasure waiting to be claimed. (id:51532)
Tags
| Property Summary |
|---|
| Building |
|---|
| Land |
|---|
| Level | Rooms | Dimensions |
|---|---|---|
| Main level | Laundry room | 11'8'' x 7'2'' |
| Bedroom | 10'0'' x 8'10'' | |
| Primary Bedroom | 11'8'' x 12'0'' | |
| 4pc Bathroom | 6'6'' x 4'9'' | |
| Family room | 11'8'' x 9'0'' | |
| Living room | 11'9'' x 7'8'' | |
| Dining room | 13'1'' x 6'7'' | |
| Kitchen | 13'1'' x 12'1'' |
| Features | |||||
|---|---|---|---|---|---|
| Southern exposure | Visual exposure | Country residential | |||
| Detached Garage | Dishwasher | Microwave | |||
| Refrigerator | Stove | Water softener | |||
| Water purifier | Washer | Window Coverings | |||
| None | |||||




















