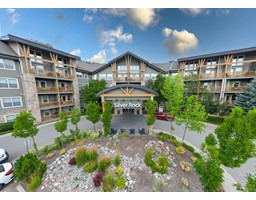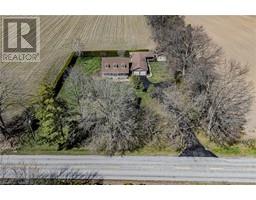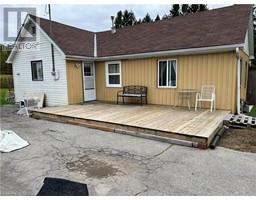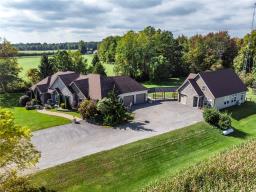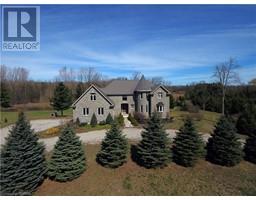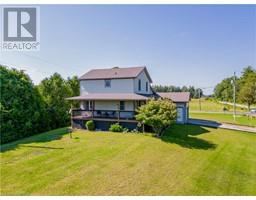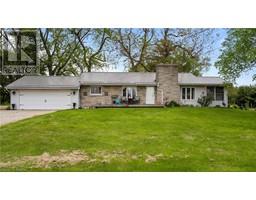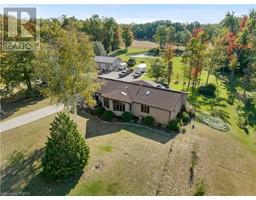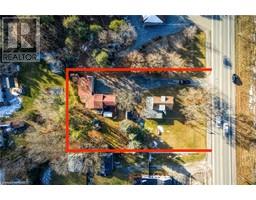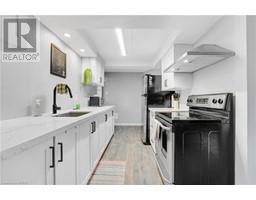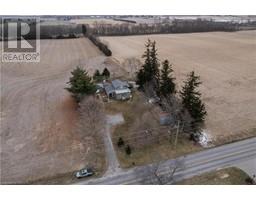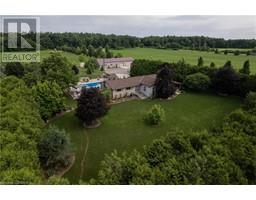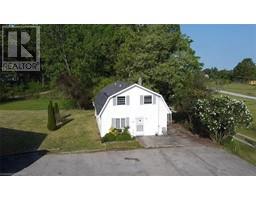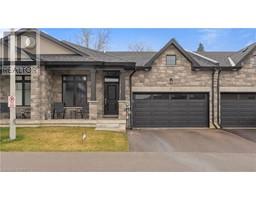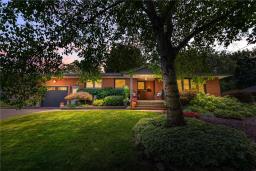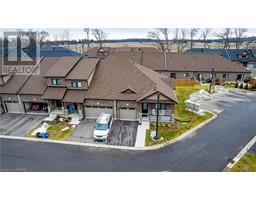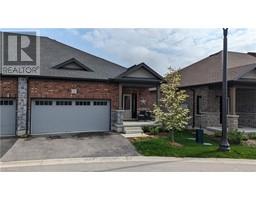7 CAVENDISH Court Town of Simcoe, Simcoe, Ontario, CA
Address: 7 CAVENDISH Court, Simcoe, Ontario
Summary Report Property
- MKT ID40578402
- Building TypeHouse
- Property TypeSingle Family
- StatusBuy
- Added2 weeks ago
- Bedrooms5
- Bathrooms3
- Area2506 sq. ft.
- DirectionNo Data
- Added On01 May 2024
Property Overview
Welcome home to this exceptionally maintained, brick and stone bungalow, offering over 2500 sq. of living space. This OXFORD MODEL home invites you into the large foyer with open concept, main floor living with hardwood flooring and ceramic, as well as a stone enclosed gas fireplace. Enjoy the upgraded, eat-in kitchen with large island, stainless steel appliances and plenty of cabinetry and counter space. Walk out from the dining room to a wood deck and oversized backyard, perfect for relaxing and hosting your family and friends. Main level offers a full, 4 piece washroom, 3 spacious bedrooms with double closets and ensuite bathroom in the master bedroom. The second bedrooms has a large, walk in closet. Convenient main floor laundry and mudroom leads to the double car garage. The lower level features in-law suite possibilities with two large, additional bedrooms and a 3 piece washroom, a large recreational room and plenty of storage space. Call today to book your private showing. (id:51532)
Tags
| Property Summary |
|---|
| Building |
|---|
| Land |
|---|
| Level | Rooms | Dimensions |
|---|---|---|
| Lower level | Utility room | Measurements not available |
| Storage | Measurements not available | |
| 3pc Bathroom | 7'6'' x 8'8'' | |
| Bedroom | 12'9'' x 10'5'' | |
| Bedroom | 13'4'' x 14'4'' | |
| Recreation room | 13'8'' x 26'4'' | |
| Other | 12'8'' x 25'3'' | |
| Main level | Laundry room | 7'6'' x 9'9'' |
| 4pc Bathroom | 8'5'' x 5'6'' | |
| Bedroom | 11'5'' x 9'2'' | |
| Bedroom | 9'0'' x 11'3'' | |
| Full bathroom | 10'1'' x 5'6'' | |
| Primary Bedroom | 13'11'' x 4'10'' | |
| Great room | 19'2'' x 12'5'' | |
| Dining room | 8'3'' x 10'11'' | |
| Kitchen | 10'9'' x 10'1'' | |
| Foyer | 10'10'' x 8'2'' |
| Features | |||||
|---|---|---|---|---|---|
| Cul-de-sac | Conservation/green belt | Country residential | |||
| Automatic Garage Door Opener | Attached Garage | Dishwasher | |||
| Dryer | Refrigerator | Stove | |||
| Washer | Microwave Built-in | Hood Fan | |||
| Window Coverings | Garage door opener | Central air conditioning | |||





























