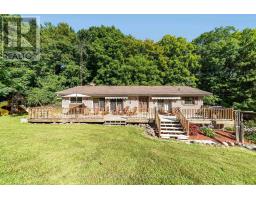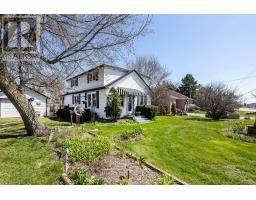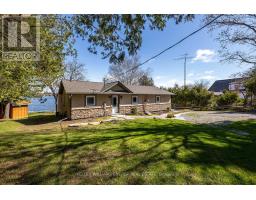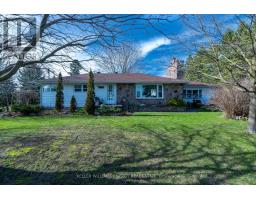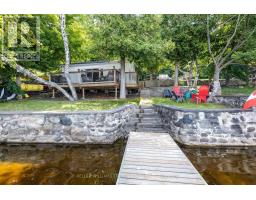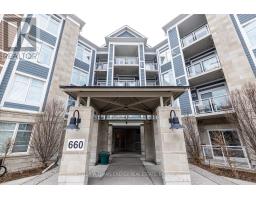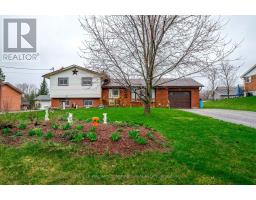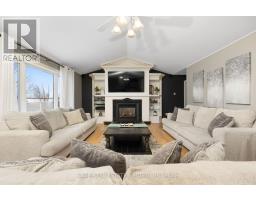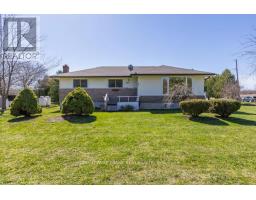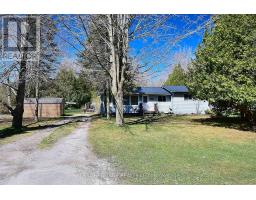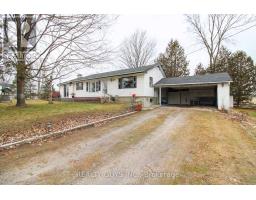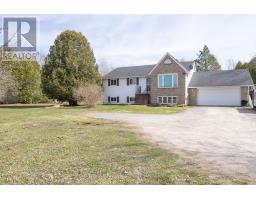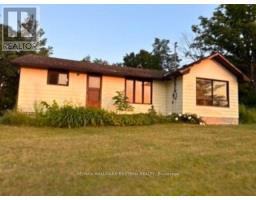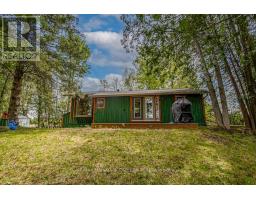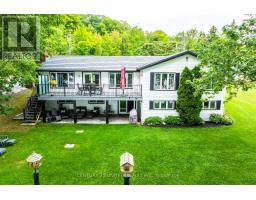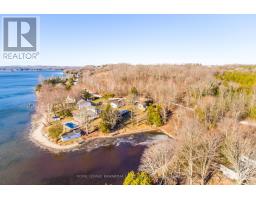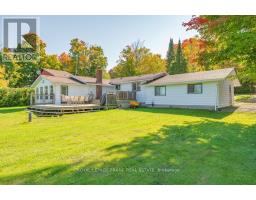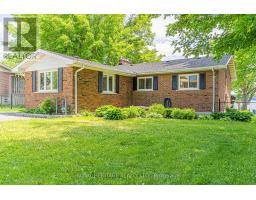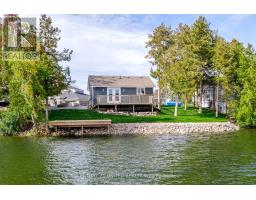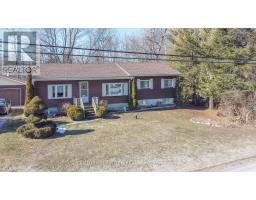3071 BEACHWOOD DR, Smith-Ennismore-Lakefield, Ontario, CA
Address: 3071 BEACHWOOD DR, Smith-Ennismore-Lakefield, Ontario
Summary Report Property
- MKT IDX8309782
- Building TypeHouse
- Property TypeSingle Family
- StatusBuy
- Added3 weeks ago
- Bedrooms4
- Bathrooms4
- Area0 sq. ft.
- DirectionNo Data
- Added On06 May 2024
Property Overview
Incredible Dream Waterfront Home On Lower Buckhorn Lake! With 4 Bedrooms, 4 Baths, And A Finished Walk-Out Basement, There Is Plenty Of Room To Host Family And Friends. Stunning Modern Kitchen Offers Stainless Steel Appliances And A Breakfast Bar. Walk-Out To Deck And Enjoy The Waterfront Views While You Grill! Cozy Living Area Offers A Wood Burning Fireplace, Family Room Offers A Gas Fireplace. Convenient Main-Floor Office Is Perfect For Remote Working And Learning! Upstairs To 3 Spacious Bedrooms, And 2 Baths. Finished Lower Level Offers A Large Recreation Room, Hobby Room, Storage, 4th Bedroom And Full Bath. Walk-Out To Deck Or Relax In The Beautiful Sunroom. Enjoy Swimming In Your Inground Salt-Water Pool Or Boating And Water Sports On Beautiful Buckhorn Lake. Bask In The Sunlight And Listen To The Calming Sounds Of The Water From The Dock! After The Sun Goes Down, Gather Together Around The Firepit On The Flagstone Patio! **** EXTRAS **** Dead-End Street With Walking, Biking And Snowmobile Trails Close By. 4 Minute Drive Into Buckhorn For Shopping, Entertainment And Dining. Don't Miss This Amazing Waterfront Retreat! (id:51532)
Tags
| Property Summary |
|---|
| Building |
|---|
| Level | Rooms | Dimensions |
|---|---|---|
| Lower level | Bedroom 4 | 9.54 m x 4.54 m |
| Sunroom | 6.86 m x 2.77 m | |
| Den | 4.48 m x 4.42 m | |
| Recreational, Games room | 9.54 m x 4.54 m | |
| Main level | Kitchen | 10.45 m x 4 m |
| Living room | 10.45 m x 4 m | |
| Dining room | 3.69 m x 3.47 m | |
| Family room | 5.52 m x 4.3 m | |
| Office | 4.21 m x 2.56 m | |
| Upper Level | Primary Bedroom | 9.57 m x 4.57 m |
| Bedroom 2 | 4.21 m x 3.54 m | |
| Bedroom 3 | 6 m x 4 m |
| Features | |||||
|---|---|---|---|---|---|
| Attached Garage | Walk out | Central air conditioning | |||










































