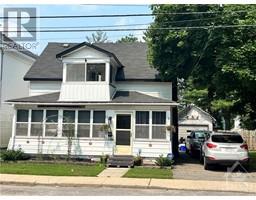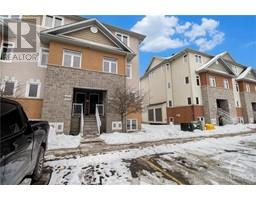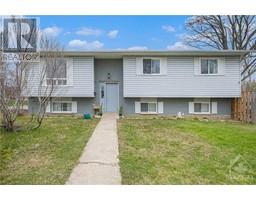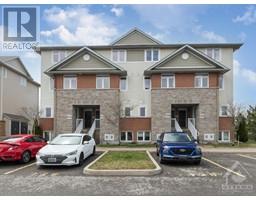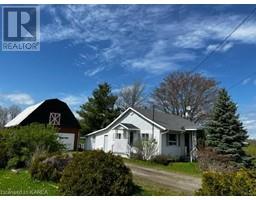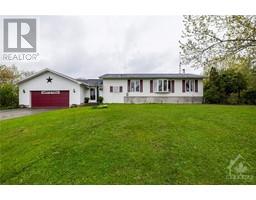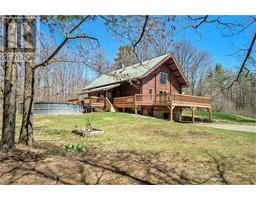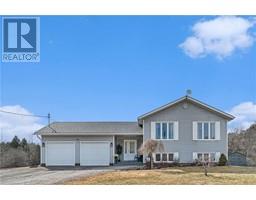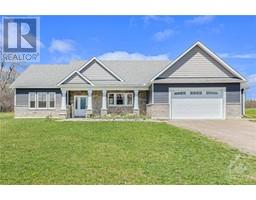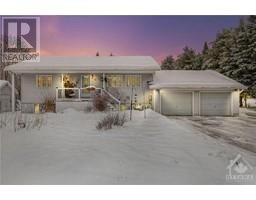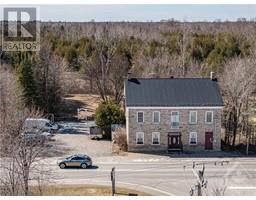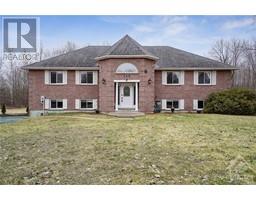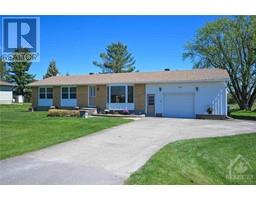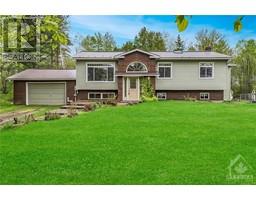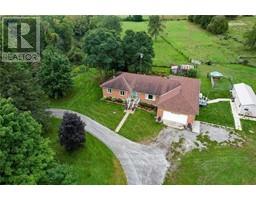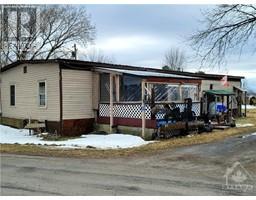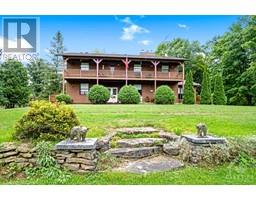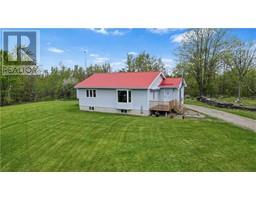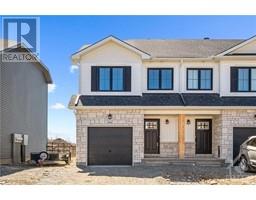19 ANNE STREET Smiths Falls, Smiths Falls, Ontario, CA
Address: 19 ANNE STREET, Smiths Falls, Ontario
Summary Report Property
- MKT ID1381059
- Building TypeHouse
- Property TypeSingle Family
- StatusBuy
- Added3 weeks ago
- Bedrooms4
- Bathrooms2
- Area0 sq. ft.
- DirectionNo Data
- Added On08 May 2024
Property Overview
If looking for a full family home, consider viewing 19 Anne St.. Pridefully well maintained over the years. Step inside a spacious foyer, move to the bright living rm open to a comfortable family rm & onto a large country kitchen with ample cabinets. Add a 2-piece powder rm plus a bonus back flex rm, great for a home office. There are two sets of stairs going up where you will find a good-sized master, 3 additional bedrooms, a full main bathroom & convenient upper-level laundry. Most windows updated (approx. 10yrs), updated wiring, breaker panel, updated water lines, shingles (approx. 8yrs), HEF gas furnace plus central air. Laminate flooring on the main level with laminate & Berber carpet on the upper level. Includes a fridge, stove, microwave hood-fan, dishwasher, washer & dryer. There is a covered wrap-around porch, an oversized yard fenced on 3 sides plus 2 storage sheds. Hydro $1,537. Gas $2,332. Water $1,292. Taxes $3,153/23. This home is in move in condition & worth a look! (id:51532)
Tags
| Property Summary |
|---|
| Building |
|---|
| Land |
|---|
| Level | Rooms | Dimensions |
|---|---|---|
| Second level | Primary Bedroom | 15'5" x 11'5" |
| Bedroom | 8'10" x 8'9" | |
| Bedroom | 11'3" x 9'0" | |
| Bedroom | 10'11" x 8'8" | |
| 4pc Bathroom | 7'3" x 5'5" | |
| Laundry room | 14'8" x 7'10" | |
| Main level | Living room | 15'0" x 13'3" |
| Family room | 17'3" x 13'0" | |
| Foyer | 7'3" x 6'9" | |
| Kitchen | 16'0" x 14'3" | |
| 2pc Bathroom | 6'10" x 2'4" | |
| Den | 15'11" x 7'0" |
| Features | |||||
|---|---|---|---|---|---|
| Surfaced | Refrigerator | Dishwasher | |||
| Dryer | Microwave Range Hood Combo | Stove | |||
| Washer | Central air conditioning | ||||
































