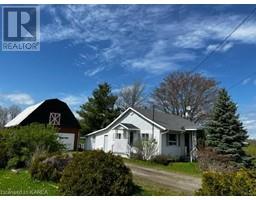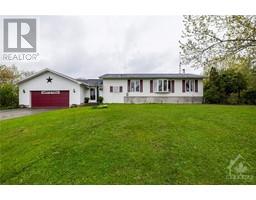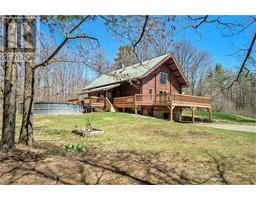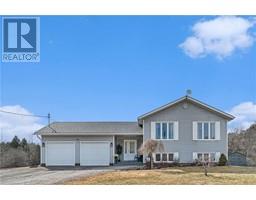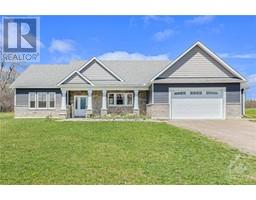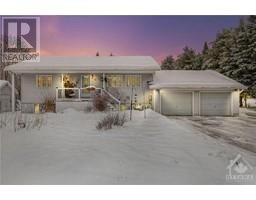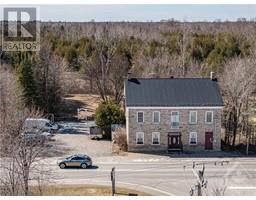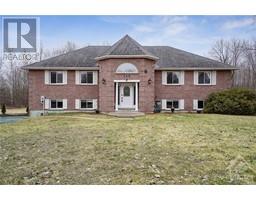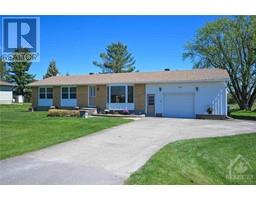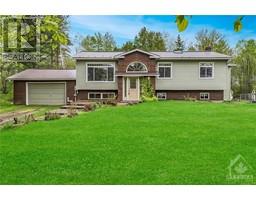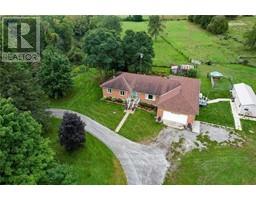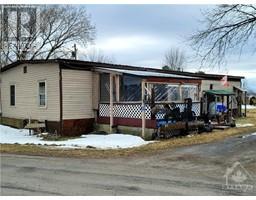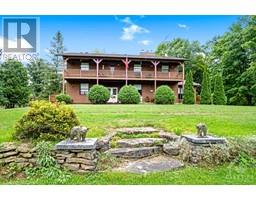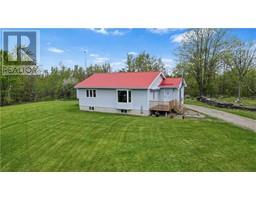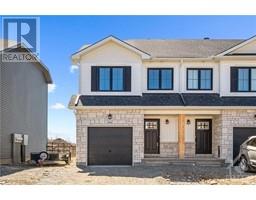4 STRATHCONA STREET Smiths Falls, Smiths Falls, Ontario, CA
Address: 4 STRATHCONA STREET, Smiths Falls, Ontario
Summary Report Property
- MKT ID1389491
- Building TypeHouse
- Property TypeSingle Family
- StatusBuy
- Added1 weeks ago
- Bedrooms3
- Bathrooms2
- Area0 sq. ft.
- DirectionNo Data
- Added On01 May 2024
Property Overview
Step into history with this immaculate century home that has been completely updated to modern standards. The highlight of this stunning property is the huge eat-in kitchen, perfect for gatherings. Patio doors lead out to a beautifully landscaped private yard, creating a serene oasis for relaxation and entertainment. Inside, discover three spacious bedrooms & a full bathroom featuring a charming clawfoot tub, adding a touch of elegance to everyday living. Enjoy the convenience of either main floor or second floor laundry options. Located just steps away from the Rideau Canal system, parks, restaurants & downtown charm, this home offers unparalleled access to scenic waterways & outdoor recreation. Located on a quiet dead-end street, with 2 driveways, Additionally, the property boasts a huge detached garage/workshop with the potential for a secondary dwelling, providing endless opportunities for creative use or additional living space. Truly combines historic charm with modern comfort. (id:51532)
Tags
| Property Summary |
|---|
| Building |
|---|
| Land |
|---|
| Level | Rooms | Dimensions |
|---|---|---|
| Second level | Porch | 20'6" x 7'3" |
| Bedroom | 14'4" x 12'1" | |
| Bedroom | 13'4" x 10'1" | |
| Bedroom | 10'1" x 9'5" | |
| Office | 9'2" x 9'1" | |
| Full bathroom | 11'6" x 7'1" | |
| Basement | Utility room | 22'9" x 19'3" |
| Main level | Porch | 20'6" x 7'3" |
| Living room/Fireplace | 23'9" x 12'1" | |
| Kitchen | 12'9" x 12'9" | |
| Eating area | 12'9" x 8'4" | |
| 2pc Bathroom | 7'3" x 3'3" | |
| Laundry room | 3'1" x 3'1" | |
| Other | Workshop | 24'0" x 21'4" |
| Features | |||||
|---|---|---|---|---|---|
| Park setting | Balcony | Detached Garage | |||
| Open | Dishwasher | Microwave Range Hood Combo | |||
| None | |||||































