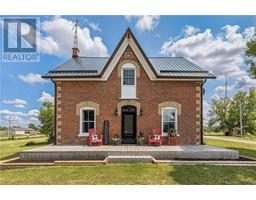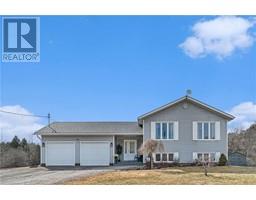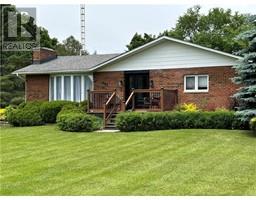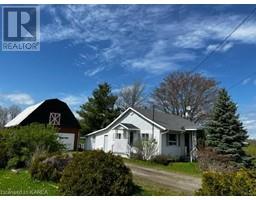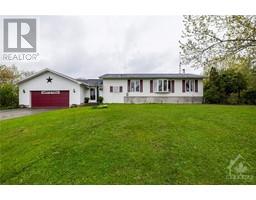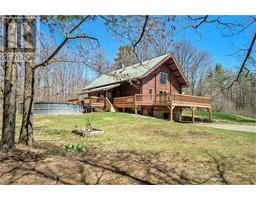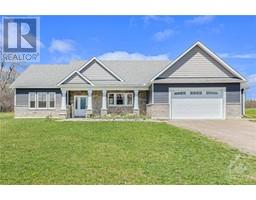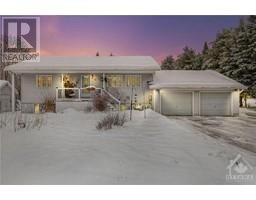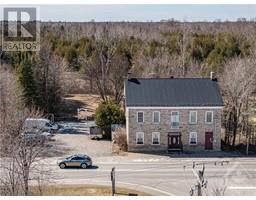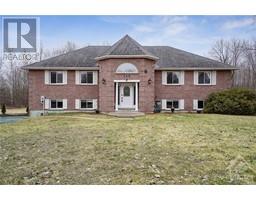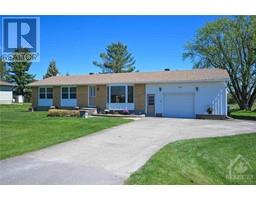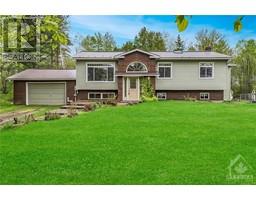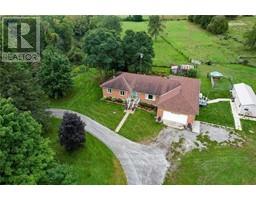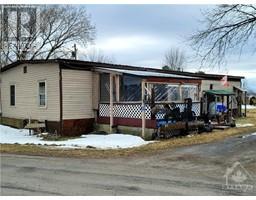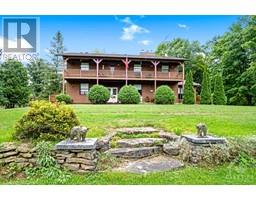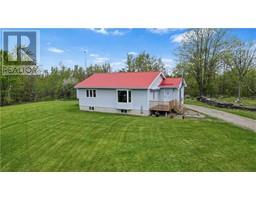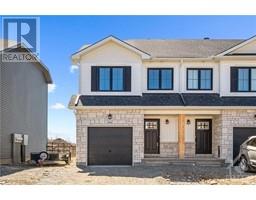55 LEE AVENUE FERRARA MEADOWS, Smiths Falls, Ontario, CA
Address: 55 LEE AVENUE, Smiths Falls, Ontario
Summary Report Property
- MKT ID1388125
- Building TypeHouse
- Property TypeSingle Family
- StatusBuy
- Added2 weeks ago
- Bedrooms4
- Bathrooms2
- Area0 sq. ft.
- DirectionNo Data
- Added On02 May 2024
Property Overview
Welcome to a calm oasis at the end of a busy day. This lovely 2+2 Br, 2 Bath home is warm and welcoming with tasteful updates throughout. From the moment you enter you will appreciate the space, flow and comforts this home has to offer. The main level offers an open concept kitchen, living, dining space as well as 2 Br's and a full Bath. (The laundry is currently in the lower level but there are hook ups on the main floor if you wish to move it.) The lower level is totally finished with 2 Br's , Full Bath and large family room. The spacious fenced back yard is perfect for pets or just relaxing and entertaining You will love the location, on a quiet street in a lovely residential area within easy walking distance to stores, schools, parks and downtown. If you enjoy hiking and biking, the beautiful Cataraqui trail is just a block away. Don't miss your opportunity to view this lovely home. (id:51532)
Tags
| Property Summary |
|---|
| Building |
|---|
| Land |
|---|
| Level | Rooms | Dimensions |
|---|---|---|
| Lower level | Family room | 17'3" x 14'1" |
| Bedroom | 14'1" x 10'10" | |
| Bedroom | 12'11" x 11'4" | |
| Full bathroom | 9'3" x 4'10" | |
| Main level | Kitchen | 11'1" x 10'1" |
| Living room/Dining room | 22'1" x 11'8" | |
| Primary Bedroom | 15'7" x 11'1" | |
| Bedroom | 13'4" x 10'6" | |
| Full bathroom | 8'6" x 7'8" | |
| Foyer | 8'2" x 8'1" |
| Features | |||||
|---|---|---|---|---|---|
| Flat site | Attached Garage | Refrigerator | |||
| Dishwasher | Microwave Range Hood Combo | Stove | |||
| Washer | Central air conditioning | Air exchanger | |||
































