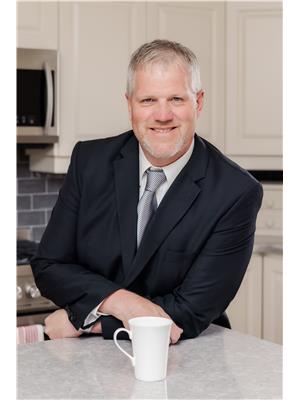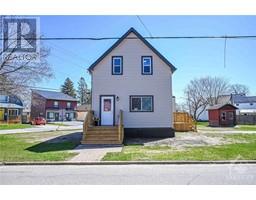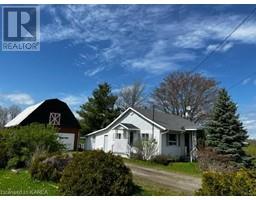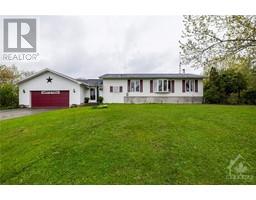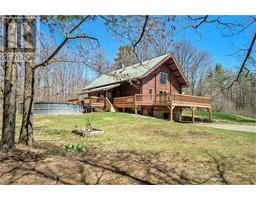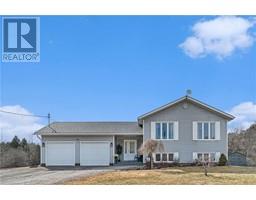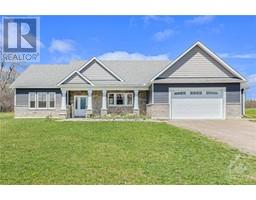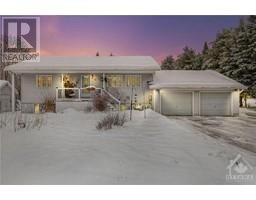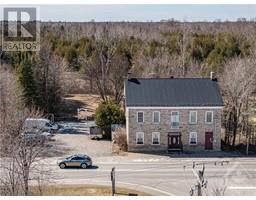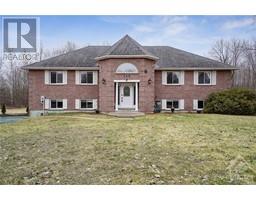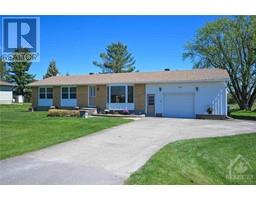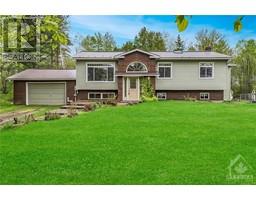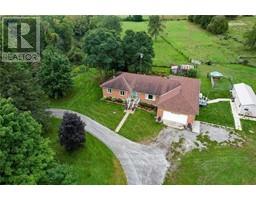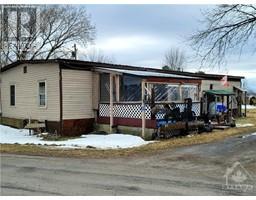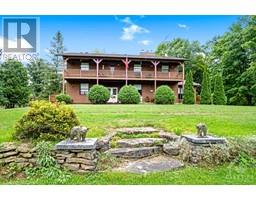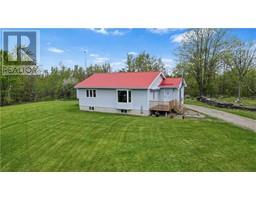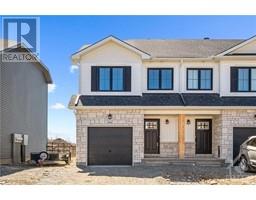69 JASPER AVENUE Lower Reach Park, Smiths Falls, Ontario, CA
Address: 69 JASPER AVENUE, Smiths Falls, Ontario
Summary Report Property
- MKT ID1384487
- Building TypeHouse
- Property TypeSingle Family
- StatusBuy
- Added1 weeks ago
- Bedrooms2
- Bathrooms2
- Area0 sq. ft.
- DirectionNo Data
- Added On08 May 2024
Property Overview
Welcome to 69 Jasper Ave. Bright and spacious 2 bedroom, 1 1/2 storey home in the heart of Smiths Falls, with easy access to schools, parks, shopping & amenities. The property had a fire in June of 2022 and much of the home was destroyed. It was taken back to blocks and floor joists, redesigned and beautifully reconstructed by a local builder and professional sub trades. Custom trims, quartz counter tops, recessed lighting and vp flooring throughout. Lovely open kitchen/dining with plenty of cabinets and counter space, pantry, centre island, and SS appliances. Spacious living room overlooks huge fenced backbyard and a sweet 2 pce bath is conveniently situated at the back side door. The upper level features 2 huge bedrooms with the biggest closets /storage and lovely 4 pce bath. Basement is clean and dry with laundry and plenty more potential living space & great storage. The garage is approx. 38.5' long with garage doors front and back. The sweetest place to call home! (id:51532)
Tags
| Property Summary |
|---|
| Building |
|---|
| Land |
|---|
| Level | Rooms | Dimensions |
|---|---|---|
| Second level | Bedroom | 10'4" x 14'1" |
| Bedroom | 14'2" x 15'2" | |
| 4pc Bathroom | 9'9" x 7'7" | |
| Main level | Kitchen | 11'11" x 12'3" |
| Dining room | 10'6" x 21'8" | |
| Living room | 9'9" x 12'7" | |
| 2pc Bathroom | 5'1" x 5'10" |
| Features | |||||
|---|---|---|---|---|---|
| Automatic Garage Door Opener | Attached Garage | Refrigerator | |||
| Dryer | Microwave Range Hood Combo | Stove | |||
| Washer | Central air conditioning | Air exchanger | |||































