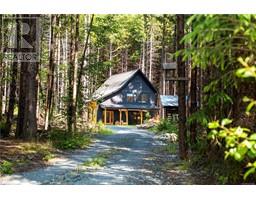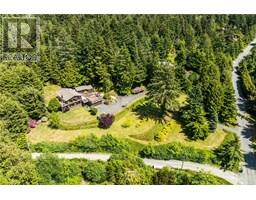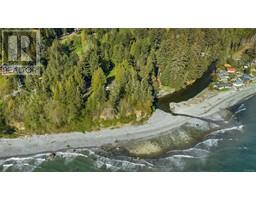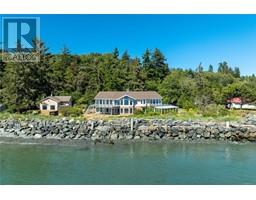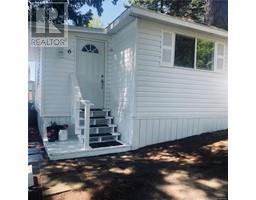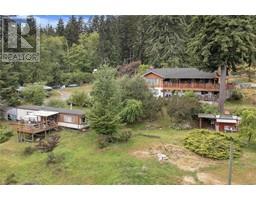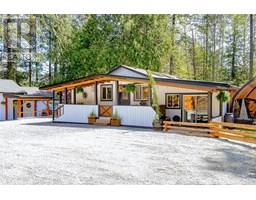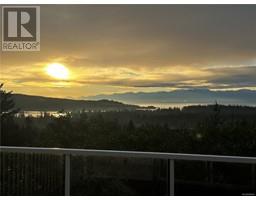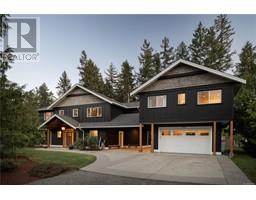7551 Ocean Park Pl Silver Spray, Sooke, British Columbia, CA
Address: 7551 Ocean Park Pl, Sooke, British Columbia
Summary Report Property
- MKT ID1001007
- Building TypeHouse
- Property TypeSingle Family
- StatusBuy
- Added5 days ago
- Bedrooms6
- Bathrooms8
- Area4518 sq. ft.
- DirectionNo Data
- Added On22 Jul 2025
Property Overview
Perched on the edge of the West Coast, this breathtaking custom home in Silver Spray features sweeping views of the Pacific Ocean, East Sooke Park, and the Olympic Mountains. Take in the views on your balcony as eagles soar overhead and the Pacific thunders at your feet. Designed for entertaining, this home boasts a gourmet kitchen with quartz countertops, 12’5 1/2” island, wired in speakers, and generous living spaces. Each bedroom has its own bathroom as well as walk access to a balcony. It's perfect for hosting friends and family. The downstairs has a laundry and kitchen, easy to close off for a live-in caretaker. Floor-to-ceiling windows flood the home with natural light and frame unforgettable coastal views. The BBQ and Pizza oven on your deck as well as the 3-car garage and shop provide options outside. Inspired by the amazing surroundings, this home is designed with a pleasing marine flow that carries you right into the stunning environment. Book your showing today. (id:51532)
Tags
| Property Summary |
|---|
| Building |
|---|
| Level | Rooms | Dimensions |
|---|---|---|
| Lower level | Bathroom | 3-Piece |
| Den | 12 ft x 7 ft | |
| Recreation room | 17 ft x 15 ft | |
| Family room | 24 ft x 15 ft | |
| Ensuite | 4-Piece | |
| Bedroom | 24 ft x 12 ft | |
| Ensuite | 3-Piece | |
| Bedroom | 17 ft x 13 ft | |
| Ensuite | 3-Piece | |
| Bedroom | 17 ft x 12 ft | |
| Patio | 24 ft x 10 ft | |
| Patio | 24 ft x 18 ft | |
| Main level | Patio | 17 ft x 8 ft |
| Storage | 6 ft x 5 ft | |
| Patio | 26 ft x 12 ft | |
| Patio | 25 ft x 8 ft | |
| Bathroom | 2-Piece | |
| Laundry room | 5 ft x 5 ft | |
| Ensuite | 3-Piece | |
| Ensuite | 4-Piece | |
| Bedroom | 17 ft x 12 ft | |
| Bedroom | 17 ft x 13 ft | |
| Ensuite | 3-Piece | |
| Primary Bedroom | 16 ft x 11 ft | |
| Pantry | 11 ft x 6 ft | |
| Kitchen | 23 ft x 11 ft | |
| Dining room | 17 ft x 13 ft | |
| Living room | 17 ft x 16 ft | |
| Entrance | 9 ft x 7 ft |
| Features | |||||
|---|---|---|---|---|---|
| Fully air conditioned | |||||






































































