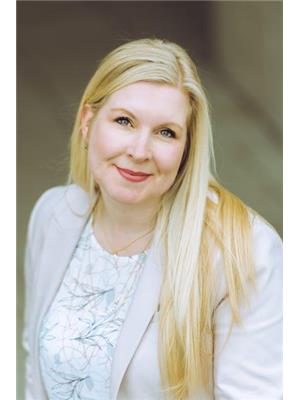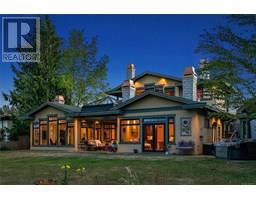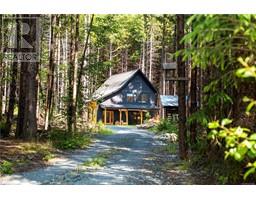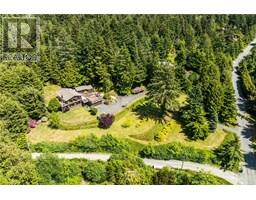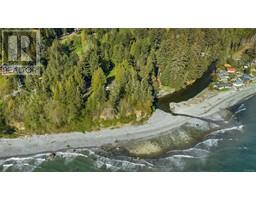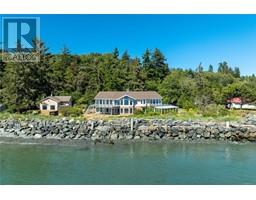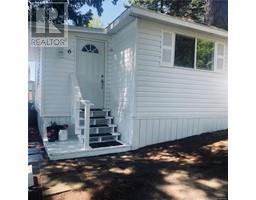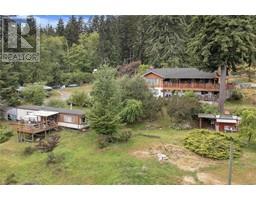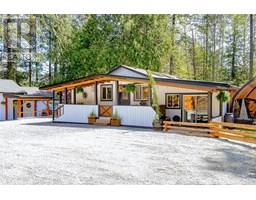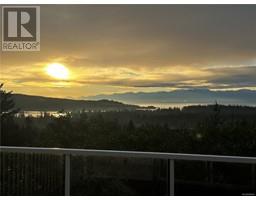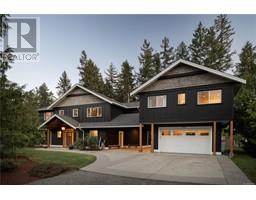B 2032 Stone Hearth Lane Sooke Vill Core, Sooke, British Columbia, CA
Address: B 2032 Stone Hearth Lane, Sooke, British Columbia
Summary Report Property
- MKT ID1008552
- Building TypeRow / Townhouse
- Property TypeSingle Family
- StatusBuy
- Added12 hours ago
- Bedrooms3
- Bathrooms4
- Area1891 sq. ft.
- DirectionNo Data
- Added On26 Jul 2025
Property Overview
Step into this nearly new, thoughtfully designed 3-level townhome offering 1,880 sq ft of versatile living space—ready for you to move in today! Featuring 3 spacious bedrooms, each w/ its own ensuite & walk-in closet, this home is ideal for multi-generational living, home office flexibility, even shared living arrangements. The 2nd flr is the heart of the home, showcasing an open-concept living area complete w/ an electric fireplace, a dedicated dining space & spacious kitchen w/ 2 large islands—perfect for cooking, gathering & entertaining. Enjoy yr-round comfort with a dedicated HVAC system for the upper levels & separate wall unit for downstairs. Take in the expansive views from 3 private balconies each offering a unique vantage point of your new neighbourhood. Additional highlights: roughed in EV charger, crawlspace, 0 yard maintenance, Walking distance to transit & dwntwn Sooke, No size restrictions on pets! Don’t miss this opportunity to own a home that adapts to your lifestyle! (id:51532)
Tags
| Property Summary |
|---|
| Building |
|---|
| Level | Rooms | Dimensions |
|---|---|---|
| Second level | Bathroom | 2-Piece |
| Balcony | 3 ft x 11 ft | |
| Dining room | 7 ft x 11 ft | |
| Kitchen | 11 ft x 9 ft | |
| Balcony | 6 ft x 17 ft | |
| Living room | 18 ft x 17 ft | |
| Third level | Ensuite | 9 ft x 6 ft |
| Bedroom | 11 ft x 9 ft | |
| Laundry room | 9 ft x 5 ft | |
| Ensuite | 14 ft x 4 ft | |
| Primary Bedroom | 15 ft x 11 ft | |
| Main level | Patio | 6 ft x 17 ft |
| Ensuite | 3-Piece | |
| Bedroom | 13 ft x 11 ft | |
| Entrance | 5 ft x 6 ft |
| Features | |||||
|---|---|---|---|---|---|
| Other | Fully air conditioned | ||||








































