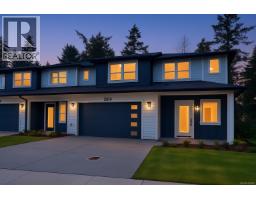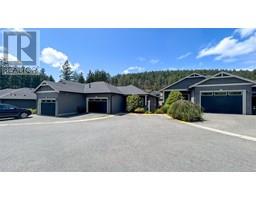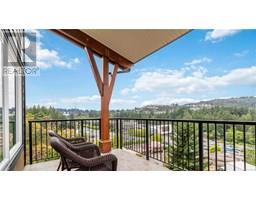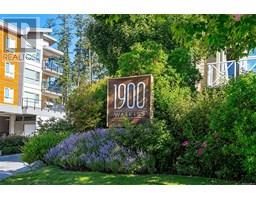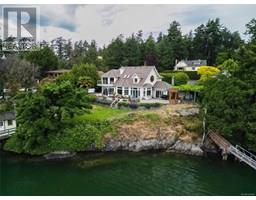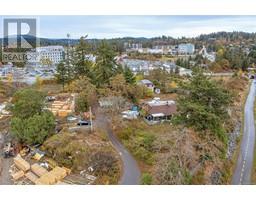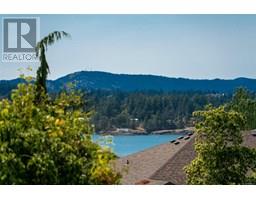2751 Shoreline Dr Glentana, View Royal, British Columbia, CA
Address: 2751 Shoreline Dr, View Royal, British Columbia
Summary Report Property
- MKT ID1004114
- Building TypeHouse
- Property TypeSingle Family
- StatusBuy
- Added8 weeks ago
- Bedrooms3
- Bathrooms4
- Area3149 sq. ft.
- DirectionNo Data
- Added On21 Jun 2025
Property Overview
Welcome to 2751 Shoreline Drive, a RARE OPPORTUNITY to own a private, custom built waterfront retreat just minutes from downtown Victoria. Perfectly positioned on a large professionally landscaped lot backing onto the Portage Inlet, this thoughtfully designed 3 bedroom, 4 bathroom home offers a seamless blend of MODERN WEST COAST LUXURY & LIFESTYLE. The spacious interior features a flexible floorplan w/ potential for a 2 bedroom suite, ideal for multi-generational living or mortgage helper. Crafted with an engineers creativity & precision, the home boasts standout features such as a radiant heated kitchen island, primary bedroom wall & wood floors throughout the home, clever storage ideas & 8 unique fireplaces! 3+ car garage is ideal for any hobbyists or car enthusiasts! Enjoy year round outdoor living w/ a spacious covered patio w/skylight, hot tub & fully equipped outdoor kitchen & bar. A special offering for those who appreciate PRIVACY, SMART DESIGN & EXCEPTIONAL WATERFRONT LIVING (id:51532)
Tags
| Property Summary |
|---|
| Building |
|---|
| Level | Rooms | Dimensions |
|---|---|---|
| Second level | Bedroom | 13' x 11' |
| Bathroom | 4-Piece | |
| Kitchen | 12' x 6' | |
| Dining room | 9' x 13' | |
| Bedroom | 10' x 11' | |
| Family room | 13' x 16' | |
| Living room | 15' x 17' | |
| Lower level | Other | 7' x 15' |
| Other | 21' x 15' | |
| Storage | 3' x 6' | |
| Wine Cellar | 10' x 7' | |
| Main level | Patio | 25' x 21' |
| Bathroom | 3-Piece | |
| Other | 8' x 11' | |
| Patio | 14' x 21' | |
| Laundry room | 9' x 7' | |
| Ensuite | 4-Piece | |
| Primary Bedroom | 19' x 16' | |
| Bathroom | 2-Piece | |
| Living room | 19' x 18' | |
| Kitchen | 22' x 17' | |
| Entrance | 6' x 14' |
| Features | |||||
|---|---|---|---|---|---|
| Central location | Level lot | Park setting | |||
| Private setting | Sloping | Other | |||
| Rectangular | None | ||||





































































