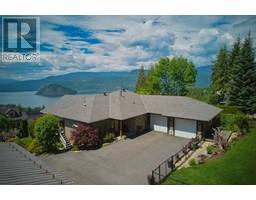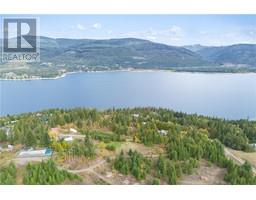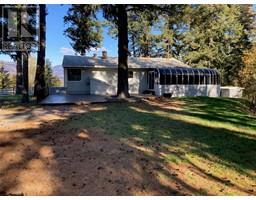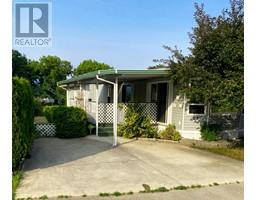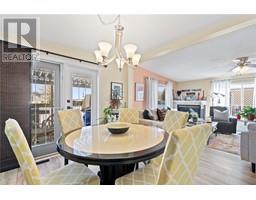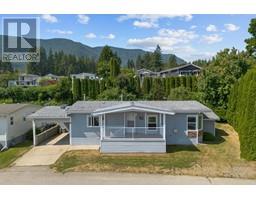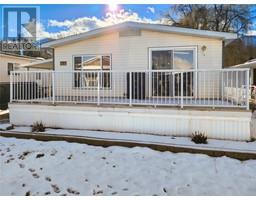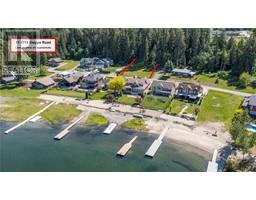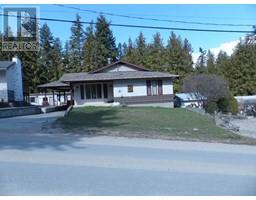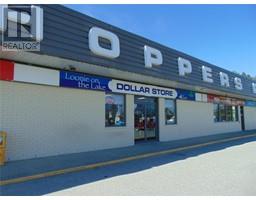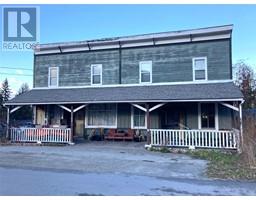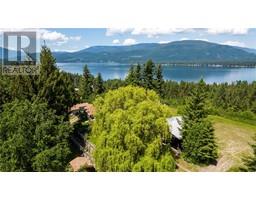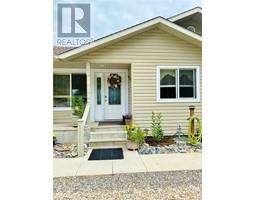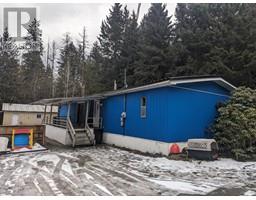3678 Parri Road Sorrento, Sorrento, British Columbia, CA
Address: 3678 Parri Road, Sorrento, British Columbia
Summary Report Property
- MKT ID10303781
- Building TypeHouse
- Property TypeSingle Family
- StatusBuy
- Added11 weeks ago
- Bedrooms4
- Bathrooms2
- Area2697 sq. ft.
- DirectionNo Data
- Added On07 Feb 2024
Property Overview
Welcome to 3678 Parri Rd, nestled in the serene beauty of White Lake. The home overlooks the picturesque lake with 4 bedrooms, 2 bathrooms, and a spacious balcony ideal for entertaining loved ones. Step inside to experience a warm and inviting atmosphere, complemented by a modern kitchen equipped for every culinary need. The expansive windows flood the interior with natural light, offering captivating views of White Lake's crystal-clear waters. Situated on a generous .78 acre lot, there's ample space for outdoor activities and gardening, with plenty of parking for your belongings and a convenient pull-through driveway. An artesian well ensures a constant water supply, while high-speed internet and security system keeps your family safe and connected. Outdoor enthusiasts will appreciate the proximity to world renowned fishing spots, water sports, and nearby hiking trails. Imagine waking up to breathtaking lake views and embracing the tranquil lifestyle that White Lake offers. Don't miss out on this extraordinary opportunity to own your own piece of paradise. (id:51532)
Tags
| Property Summary |
|---|
| Building |
|---|
| Level | Rooms | Dimensions |
|---|---|---|
| Second level | Foyer | 6'4'' x 3'11'' |
| Storage | 17'9'' x 13'5'' | |
| Utility room | 16'3'' x 15'6'' | |
| Bedroom | 11'9'' x 9'0'' | |
| 3pc Ensuite bath | 6'2'' x 7'6'' | |
| Primary Bedroom | 16'9'' x 13'3'' | |
| Main level | Bedroom | 11'9'' x 11'10'' |
| Bedroom | 10'7'' x 12'4'' | |
| Full bathroom | 5'3'' x 8'10'' | |
| Foyer | 5'3'' x 8'6'' | |
| Kitchen | 16'9'' x 12'5'' | |
| Living room | 15'9'' x 14'3'' |
| Features | |||||
|---|---|---|---|---|---|
| Private setting | One Balcony | Oversize | |||
| RV | Refrigerator | Dishwasher | |||
| Dryer | Range - Electric | Washer | |||
| Central air conditioning | |||||













































