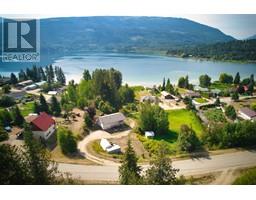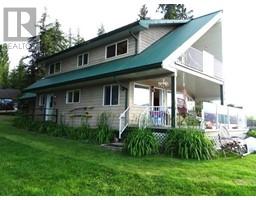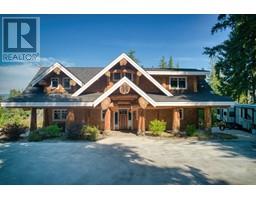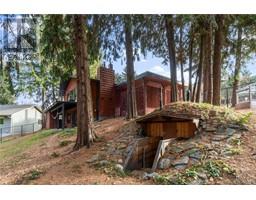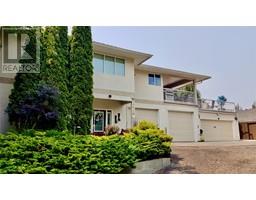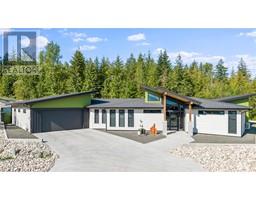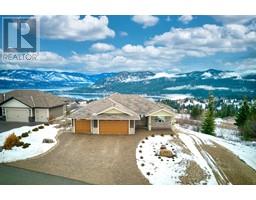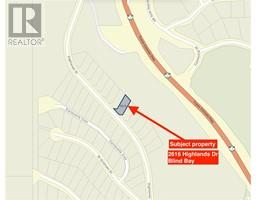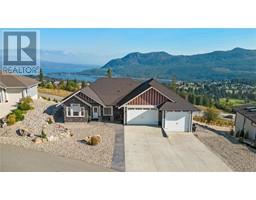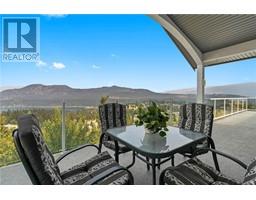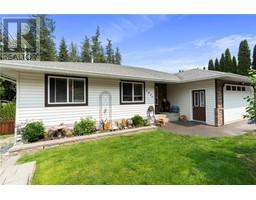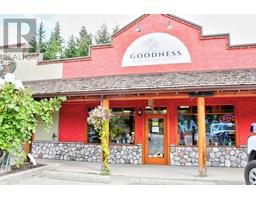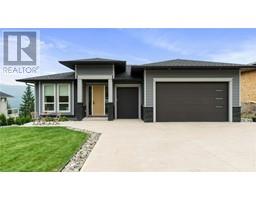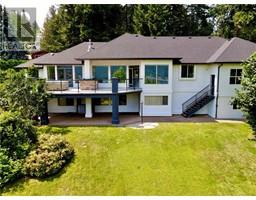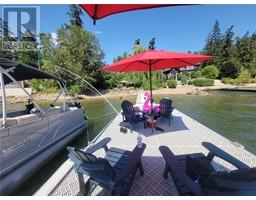3320 Roncastle Road Blind Bay, Blind Bay, British Columbia, CA
Address: 3320 Roncastle Road, Blind Bay, British Columbia
Summary Report Property
- MKT ID10288643
- Building TypeHouse
- Property TypeSingle Family
- StatusBuy
- Added20 weeks ago
- Bedrooms3
- Bathrooms3
- Area2845 sq. ft.
- DirectionNo Data
- Added On08 Dec 2023
Property Overview
Welcome to 3320 Roncastle Rd located in the prestigious McArthur Heights subdivision providing some of the finest views of Shuswap Lake and Copper Island. This custom rancher leaves little to be desired sitting on this generous and beautifully landscaped lot with an oversized 2 car garage, detached 36’x26’ shop w/bathrm, RV parking, sani-dump, fully fenced back yard and private entry basement/in-law suite. The home itself is inviting the moment you walk in the front door, you’ll be drawn to the incredible views and then you’ll notice features like the detailed crown moulding, black granite countertops, and oak hardwood floors. The home has been meticulously maintained with practical upgrades such as high-efficiency furnace with dual zones and UV air purifier (2021), smart phone controllable irrigation system (2022), central vac, and hardwired exterior deck speakers. This home shows incredibly well, book your viewing today for your chance to see all this Blind Bay property has to offer. (id:51532)
Tags
| Property Summary |
|---|
| Building |
|---|
| Land |
|---|
| Level | Rooms | Dimensions |
|---|---|---|
| Basement | Living room | 16'11'' x 13'8'' |
| Dining room | 13'10'' x 13'10'' | |
| Kitchen | 13'4'' x 10'8'' | |
| Bedroom | 14'3'' x 11'8'' | |
| Bedroom | 17'6'' x 11'3'' | |
| Full bathroom | 11'11'' x 6'7'' | |
| Media | 17'1'' x 14'11'' | |
| Ground level | 4pc Ensuite bath | 8'9'' x 7'10'' |
| Primary Bedroom | 15'3'' x 13'7'' | |
| Kitchen | 13'1'' x 12' | |
| Full bathroom | 11'11'' x 7'10'' | |
| Living room | 16'8'' x 14'4'' |
| Features | |||||
|---|---|---|---|---|---|
| Private setting | One Balcony | Oversize | |||
| Refrigerator | Dishwasher | Dryer | |||
| Range - Gas | Microwave | Washer | |||
| Central air conditioning | |||||


































































